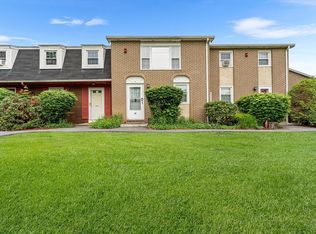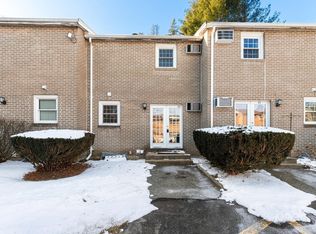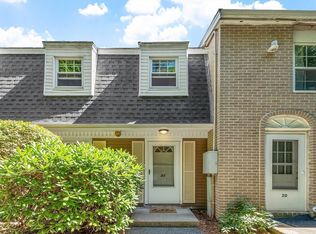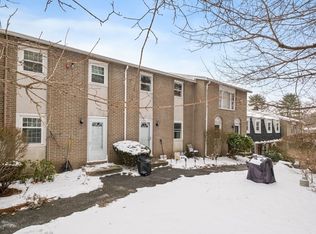Sold for $320,000
$320,000
18 Cannongate Rd APT 60, Tyngsboro, MA 01879
2beds
1,200sqft
Condominium, Townhouse
Built in 1976
-- sqft lot
$347,300 Zestimate®
$267/sqft
$2,722 Estimated rent
Home value
$347,300
$323,000 - $375,000
$2,722/mo
Zestimate® history
Loading...
Owner options
Explore your selling options
What's special
Spacious Townhouse condominium in sought-after Cannongate II community. This condo offers over 1200 sf. of living space. Private setting, landscaped grounds, on-site in-ground pool, playground with lots of green space, ample parking. The first floor features a large living room which leads to the open-concept dining room and kitchen. A half bath is conveniently located next to the kitchen. Upstairs features two spacious bedrooms with ample closet space and new wall to wall carpet and a recently renovated full bath. The lower level provides a family room with a window and walk-out. Full laundry hook up and plenty of storage. There is a dedicated parking spot in the rear, and plenty of parking for visitors and guests in additional lot. Pet friendly with restrictions. Convenient commuter location offers easy access to Routes 3, 495 and tax-free shopping in NH. Offer deadline Wednesday, 6/12/2024 5pm.
Zillow last checked: 8 hours ago
Listing updated: July 19, 2024 at 06:46am
Listed by:
Heather Swick 978-230-2645,
Realty One Group Next Level 603-262-3500
Bought with:
Joanne Mulkerin
J. Mulkerin Realty
Source: MLS PIN,MLS#: 73249565
Facts & features
Interior
Bedrooms & bathrooms
- Bedrooms: 2
- Bathrooms: 2
- Full bathrooms: 1
- 1/2 bathrooms: 1
Primary bedroom
- Features: Closet, Flooring - Wall to Wall Carpet, Cable Hookup
- Level: Second
Bedroom 2
- Features: Closet, Flooring - Wall to Wall Carpet, Cable Hookup
- Level: Second
Primary bathroom
- Features: Yes
Bathroom 1
- Features: Bathroom - Half, Closet, Flooring - Stone/Ceramic Tile
- Level: First
Bathroom 2
- Features: Bathroom - Full, Closet, Flooring - Stone/Ceramic Tile
- Level: Second
Dining room
- Features: Ceiling Fan(s), Closet, Flooring - Laminate
- Level: First
Kitchen
- Features: Flooring - Stone/Ceramic Tile, Dining Area, Chair Rail, Peninsula
- Level: First
Living room
- Features: Ceiling Fan(s), Flooring - Laminate, Cable Hookup
- Level: First
Heating
- Electric Baseboard, Electric
Cooling
- Wall Unit(s)
Appliances
- Included: Range, Dishwasher
- Laundry: Laundry Closet, Electric Dryer Hookup, Exterior Access, Washer Hookup, In Basement, In Unit
Features
- Cable Hookup, Internet Available - Unknown
- Flooring: Tile, Carpet, Wood Laminate, Flooring - Wall to Wall Carpet
- Has basement: Yes
- Has fireplace: No
- Common walls with other units/homes: 2+ Common Walls
Interior area
- Total structure area: 1,200
- Total interior livable area: 1,200 sqft
Property
Parking
- Total spaces: 1
- Parking features: Off Street
- Uncovered spaces: 1
Features
- Entry location: Unit Placement(Walkout)
- Pool features: Association, In Ground
- Has view: Yes
- View description: Water, River
- Has water view: Yes
- Water view: River,Water
- Waterfront features: Waterfront, River
Details
- Parcel number: 809795
- Zoning: R1
Construction
Type & style
- Home type: Townhouse
- Property subtype: Condominium, Townhouse
Materials
- Frame
- Roof: Shingle
Condition
- Year built: 1976
Utilities & green energy
- Electric: 110 Volts
- Sewer: Private Sewer
- Water: Public
- Utilities for property: for Electric Range, for Electric Dryer, Washer Hookup
Community & neighborhood
Community
- Community features: Public Transportation, Shopping, Pool, Highway Access, Public School
Location
- Region: Tyngsboro
HOA & financial
HOA
- HOA fee: $355 monthly
- Amenities included: Hot Water, Pool, Playground
- Services included: Sewer, Maintenance Grounds, Snow Removal
Price history
| Date | Event | Price |
|---|---|---|
| 7/18/2024 | Sold | $320,000+10.7%$267/sqft |
Source: MLS PIN #73249565 Report a problem | ||
| 6/13/2024 | Contingent | $289,000$241/sqft |
Source: MLS PIN #73249565 Report a problem | ||
| 6/9/2024 | Listed for sale | $289,000+421.7%$241/sqft |
Source: MLS PIN #73249565 Report a problem | ||
| 3/31/1995 | Sold | $55,400$46/sqft |
Source: Public Record Report a problem | ||
Public tax history
| Year | Property taxes | Tax assessment |
|---|---|---|
| 2025 | $4,168 +6.4% | $337,800 +9.7% |
| 2024 | $3,916 +2.2% | $307,900 +13.6% |
| 2023 | $3,833 +21.4% | $271,100 +28.2% |
Find assessor info on the county website
Neighborhood: 01879
Nearby schools
GreatSchools rating
- 6/10Tyngsborough Elementary SchoolGrades: PK-5Distance: 0.8 mi
- 7/10Tyngsborough Middle SchoolGrades: 6-8Distance: 2.7 mi
- 8/10Tyngsborough High SchoolGrades: 9-12Distance: 2.7 mi
Get a cash offer in 3 minutes
Find out how much your home could sell for in as little as 3 minutes with a no-obligation cash offer.
Estimated market value$347,300
Get a cash offer in 3 minutes
Find out how much your home could sell for in as little as 3 minutes with a no-obligation cash offer.
Estimated market value
$347,300



