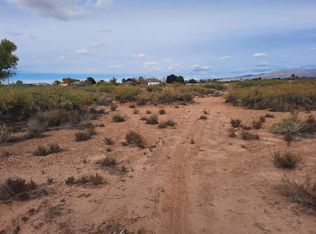Sold on 11/25/25
Price Unknown
18 Camino Del Sur, Alamogordo, NM 88310
4beds
2baths
3,706sqft
Single Family Residence
Built in 1979
2.61 Acres Lot
$539,900 Zestimate®
$--/sqft
$1,970 Estimated rent
Home value
$539,900
$491,000 - $594,000
$1,970/mo
Zestimate® history
Loading...
Owner options
Explore your selling options
What's special
This beautifully updated 4-bedroom, 2.75-bathroom property offers an array of modern features and upgrades, making it the perfect sanctuary for your family and your horses. This home has an oversized garage, big enough for parking two vehicles and having plenty of room for a home gym and extra storage. The laundry chute adds extra convenience! Key Features: New Ceiling Fans: Enjoy comfort throughout your home with five new ceiling fans providing efficient air circulation. Luxury Vinyl Flooring: The stylish and durable luxury vinyl flooring adds a touch of elegance and easy maintenance. Upgraded Bathroom Fixtures: All bathrooms feature new sink fixtures, ensuring a contemporary and polished look. Taller Baseboards: The upgraded baseboards downstairs enhance the home's aesthetic appeal. Gravel Driveway: The gravel driveway offers a clean and low-maintenance entrance to your home. Solar Power: With 60 solar panels installed, this home covers almost all your power needs, promoting energy efficiency and sustainability. Well System: Equipped with 2 pressure tanks for the well pump, motor, and control box under a 3-year warranty from May 2024, plus a pressure tank for reliable water supply. Fresh Paint: Most rooms have been recently repainted, giving the home a fresh and inviting feel. Garage Upgrades: New garage doors, tracks, motors, remotes, and control boxes ensure seamless and secure access. Fruit Trees: The property features 18 fruit trees with drip lines, perfect for those who enjoy gardening and fresh produce. Water Systems: Includes a new reverse osmosis system and a new water softener system for superior water quality. Modern Kitchen: The kitchen comes with a new dishwasher and cooktop, ready for your culinary adventures. A/C System: A new air handler and outside condenser ensure efficient cooling for the upstairs area. Updated Windows: All windows, except in the sunroom, have been replaced to improve insulation and aesthetics. Outdoor Play Area: The yard is equipped with pull-up bars, monkey bars, and a swing set, providing endless fun for children. Foundation Piers: Preventative foundation work with 8 piers installed by White Sands Construction ensures the home's stability. Electrical Upgrades: A new circuit breaker box ensures the home's electrical system is up-to-date and safe. Septic System: A second septic add-on tank and new leach field have been installed for optimal waste management.
Zillow last checked: 8 hours ago
Listing updated: November 26, 2025 at 10:08am
Listed by:
Alyssa Esquero,
Coldwell Banker Sudderth Nelson 575-437-1137
Bought with:
Mykel Garvis
KA Realty LLC
Source: OCMLS,MLS#: 169577
Facts & features
Interior
Bedrooms & bathrooms
- Bedrooms: 4
- Bathrooms: 2.75
Bathroom
- Features: Shower, Tub and Shower, Double Vanity
Heating
- Electric
Cooling
- Central Air
Appliances
- Included: Trash Compactor, Disposal, Dishwasher, Refrigerator, Built-In Range/Oven, Electric Water Heater, Water Softener, Reverse Osmosis
- Laundry: Electric Dryer Hookup
Features
- Tile Counters, Sunroom, Walk-In Closet(s), Ceiling Fan(s)
- Flooring: Other, Partial Carpet
- Windows: Window Coverings
- Has fireplace: Yes
- Fireplace features: Living Room, Bedroom
Interior area
- Total structure area: 3,706
- Total interior livable area: 3,706 sqft
Property
Parking
- Total spaces: 2
- Parking features: No Carport, 2 Car Attached Garage, Garage Door Opener, RV Access/Parking
- Attached garage spaces: 2
Features
- Levels: Two
- Stories: 2
- Patio & porch: Covered, Porch Covered
- Exterior features: Horses Allowed, Balcony
- Has spa: Yes
- Spa features: Bath
Lot
- Size: 2.61 Acres
- Features: Grass Front, Grass Rear, Sprinklers In Front, Sprinklers In Rear, Wooded, Fruit Trees, Garden, 2.51-5.0 Acre
Details
- Additional structures: Shed(s), Corrals/Stables, Workshop With Power
- Parcel number: R029867
- Zoning description: Single Family,Restrict.Covnts
- Horses can be raised: Yes
Construction
Type & style
- Home type: SingleFamily
- Property subtype: Single Family Residence
Materials
- Brick Veneer, Wood
- Roof: Shingle
Condition
- Year built: 1979
Utilities & green energy
- Electric: Photovoltaics Seller Owned
- Sewer: Septic Tank
- Water: Well
Green energy
- Energy generation: Solar
Community & neighborhood
Location
- Region: Alamogordo
Other
Other facts
- Listing terms: VA Loan,Conventional,FHA,Cash
Price history
| Date | Event | Price |
|---|---|---|
| 11/25/2025 | Sold | -- |
Source: | ||
| 10/28/2025 | Contingent | $550,000$148/sqft |
Source: | ||
| 8/15/2025 | Listed for sale | $550,000$148/sqft |
Source: | ||
| 11/25/2024 | Contingent | $550,000$148/sqft |
Source: | ||
| 7/3/2024 | Listed for sale | $550,000+32.6%$148/sqft |
Source: | ||
Public tax history
| Year | Property taxes | Tax assessment |
|---|---|---|
| 2024 | $2,329 +3.5% | $125,204 +0.8% |
| 2023 | $2,251 +2.7% | $124,225 +2.9% |
| 2022 | $2,192 -0.1% | $120,685 +2.9% |
Find assessor info on the county website
Neighborhood: 88310
Nearby schools
GreatSchools rating
- 7/10Sierra Elementary SchoolGrades: K-5Distance: 5.7 mi
- 5/10Mountain View Middle SchoolGrades: 6-8Distance: 3.6 mi
- 7/10Alamogordo High SchoolGrades: 9-12Distance: 4.1 mi
