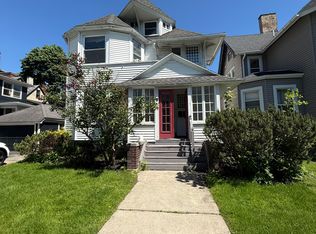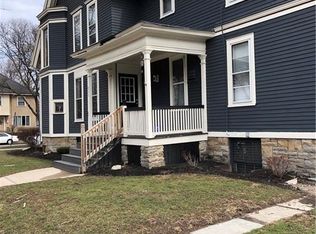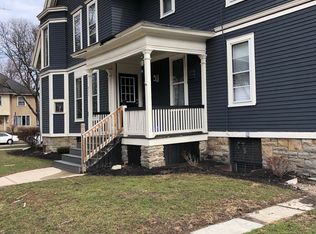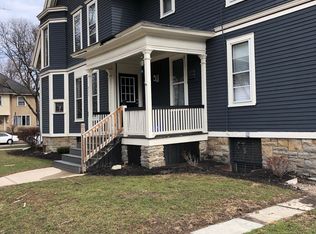Beautifully maintained triple with opportunity for Owner Occupancy, freshly painted throughout, nicely maintained hardwoods and updated flooring, large eat in kitchen and/or dining rooms, large bedrooms and updated kitchens and bathrooms, most of the home has replaced windows. Attached two car garage to first floor unit and many updates throughout including separate utilities, architectural tear off roof approx. 14 years old, laundry facilities on the premises, separate utilities, newer boilers, hot water tanks and electric, separate entrance accesses. Fully rented with leases expiring in August 2021, long term, maintenance conscious and loyal tenants. Transferrable C of O. Private group showings available by scheduled appointments on Thursday, January 21st starting from 11am to 1pm also 5pm to 7pm, offers to be reviewed on Saturday January 23rd at 5pm. Home listed in the state & national register of Historic places. NYS COVID 19 Rules & Regulations will be required.
This property is off market, which means it's not currently listed for sale or rent on Zillow. This may be different from what's available on other websites or public sources.



