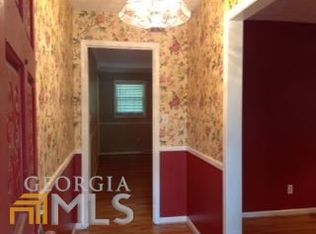Closed
$340,000
18 Cambridge Dr SE, Rome, GA 30161
3beds
2,569sqft
Single Family Residence, Residential
Built in 1980
1.28 Acres Lot
$337,800 Zestimate®
$132/sqft
$2,269 Estimated rent
Home value
$337,800
$277,000 - $412,000
$2,269/mo
Zestimate® history
Loading...
Owner options
Explore your selling options
What's special
Welcome to Twickenham Subdivision, where comfort and privacy come together in a peaceful cul-de-sac setting surrounded by nature. This charming home features a spacious living room, a kitchen with Corian countertops, and a versatile den/dining area highlighted by a cozy brick fireplace. The kitchen is well-equipped with all appliances included, along with a large TV in the den for your convenience. Enjoy your mornings and evenings in the screened-in porch, a perfect spot for relaxation. The main level boasts two generous bedrooms, with one offering direct access to the screened porch. The laundry room is thoughtfully designed with built-in cabinets for extra storage. The finished basement is a standout feature, offering a family room with sliding doors that open to the backyard, a large bedroom, and a bathroom adorned with wallpaper that complements the custom-made curtains in the family room. Outside, the well maintained grass and landscaped yard includes an irrigation system. This home truly combines functional living with delightful details. This home is a must-see in person! The combination of spacious living areas, charming details, and the serene setting make it an exceptional find. Schedule a visit to experience the comfort and privacy firsthand-you're sure to be impressed!
Zillow last checked: 8 hours ago
Listing updated: February 05, 2025 at 10:52pm
Listing Provided by:
Soraya Collins,
Hardy Realty and Development Company
Bought with:
Todd Adams, 407040
Northwest Communities Real Estate Group
Source: FMLS GA,MLS#: 7447244
Facts & features
Interior
Bedrooms & bathrooms
- Bedrooms: 3
- Bathrooms: 3
- Full bathrooms: 2
- 1/2 bathrooms: 1
- Main level bathrooms: 1
- Main level bedrooms: 2
Primary bedroom
- Features: Master on Main, Split Bedroom Plan
- Level: Master on Main, Split Bedroom Plan
Bedroom
- Features: Master on Main, Split Bedroom Plan
Primary bathroom
- Features: Double Vanity
Dining room
- Features: Great Room
Kitchen
- Features: Cabinets Stain, Eat-in Kitchen, Solid Surface Counters, View to Family Room
Heating
- Central, Natural Gas
Cooling
- Ceiling Fan(s), Central Air, Electric
Appliances
- Included: Dishwasher, Disposal, Electric Range, Gas Water Heater, Microwave, Refrigerator, Trash Compactor
- Laundry: In Hall, Laundry Room, Main Level
Features
- Bookcases, Double Vanity, Entrance Foyer, High Speed Internet, Walk-In Closet(s)
- Flooring: Carpet, Ceramic Tile, Hardwood
- Windows: Window Treatments, Wood Frames
- Basement: Crawl Space,Exterior Entry,Finished,Finished Bath,Interior Entry
- Number of fireplaces: 1
- Fireplace features: Family Room, Gas Log, Gas Starter, Ventless
- Common walls with other units/homes: No Common Walls
Interior area
- Total structure area: 2,569
- Total interior livable area: 2,569 sqft
- Finished area above ground: 1,815
- Finished area below ground: 754
Property
Parking
- Total spaces: 2
- Parking features: Drive Under Main Level, Garage, Garage Door Opener, Garage Faces Side, Parking Pad
- Attached garage spaces: 2
- Has uncovered spaces: Yes
Accessibility
- Accessibility features: None
Features
- Levels: Two
- Stories: 2
- Patio & porch: Deck, Front Porch, Screened, Side Porch, Wrap Around
- Exterior features: Rain Gutters, No Dock
- Pool features: None
- Spa features: None
- Fencing: None
- Has view: Yes
- View description: Trees/Woods
- Waterfront features: None
- Body of water: None
Lot
- Size: 1.28 Acres
- Dimensions: 84x75x278x153x144
- Features: Cul-De-Sac, Irregular Lot, Private, Sprinklers In Front, Wooded
Details
- Additional structures: None
- Parcel number: J15Z 475
- Other equipment: None
- Horse amenities: None
Construction
Type & style
- Home type: SingleFamily
- Architectural style: Ranch
- Property subtype: Single Family Residence, Residential
Materials
- Brick, Brick 3 Sides, Wood Siding
- Foundation: Block, Slab
- Roof: Composition
Condition
- Resale
- New construction: No
- Year built: 1980
Utilities & green energy
- Electric: 220 Volts in Laundry
- Sewer: Septic Tank
- Water: Public
- Utilities for property: Cable Available, Electricity Available, Natural Gas Available
Green energy
- Energy efficient items: None
- Energy generation: None
Community & neighborhood
Security
- Security features: Smoke Detector(s)
Community
- Community features: None
Location
- Region: Rome
- Subdivision: Twickenham
HOA & financial
HOA
- Has HOA: No
Other
Other facts
- Ownership: Fee Simple
- Road surface type: Asphalt
Price history
| Date | Event | Price |
|---|---|---|
| 2/3/2025 | Sold | $340,000-2.8%$132/sqft |
Source: | ||
| 1/11/2025 | Pending sale | $349,900$136/sqft |
Source: | ||
| 11/26/2024 | Price change | $349,900-2.8%$136/sqft |
Source: | ||
| 8/29/2024 | Listed for sale | $359,900$140/sqft |
Source: | ||
Public tax history
| Year | Property taxes | Tax assessment |
|---|---|---|
| 2024 | $2,293 +7.3% | $131,521 +8.3% |
| 2023 | $2,137 +15.6% | $121,468 +19.4% |
| 2022 | $1,849 +7.9% | $101,756 +9.7% |
Find assessor info on the county website
Neighborhood: 30161
Nearby schools
GreatSchools rating
- NAPepperell Primary SchoolGrades: PK-1Distance: 2.5 mi
- 6/10Pepperell High SchoolGrades: 8-12Distance: 2.7 mi
- 5/10Pepperell Elementary SchoolGrades: 2-4Distance: 3.2 mi
Schools provided by the listing agent
- Elementary: Pepperell
- Middle: Pepperell
- High: Pepperell
Source: FMLS GA. This data may not be complete. We recommend contacting the local school district to confirm school assignments for this home.

Get pre-qualified for a loan
At Zillow Home Loans, we can pre-qualify you in as little as 5 minutes with no impact to your credit score.An equal housing lender. NMLS #10287.
