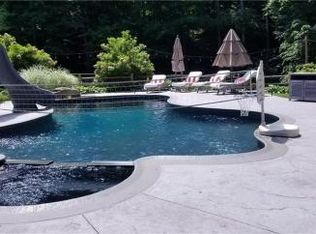Sold for $1,525,000
$1,525,000
18 Calvin Road, Weston, CT 06883
4beds
4,243sqft
Single Family Residence
Built in 1940
2 Acres Lot
$1,546,300 Zestimate®
$359/sqft
$5,723 Estimated rent
Home value
$1,546,300
$1.39M - $1.72M
$5,723/mo
Zestimate® history
Loading...
Owner options
Explore your selling options
What's special
Imagine waking up every morning in your own slice of paradise. Lodged on two beautifully landscaped acres, this comfortable and bright contemporary home is where resort-style living meets everyday comfort. Soaring windows, vaulted ceilings, and skylights fill the home with natural light and frame stunning views in every direction. Step outside to your personal oasis: a sparkling, stone-encased gunite pool, tiered stone patios, a charming private brick terrace, and your own tennis court-all surrounded by lush, manicured grounds and a tranquil pond beyond. Inside, rich cherry floors add warmth to open, airy living spaces. The glass encased dining room glows with sunlight and sparkles under the stars. The open living room with vaulted ceilings and sliders to the deck allows for easy living. The family room opens to a cozy patio - perfect for morning coffee or evening cocktails. The primary suite is a serene retreat with sliders to a wraparound deck overlooking the entire resort-like setting. Whether hosting unforgettable gatherings or relaxing quietly with your loved ones, this home is special. And with a whole house generator, reverse-osmosis water filtration system and two laundry areas, you'll enjoy continuous comfort and peace of mind in every season. Enjoy access to award-winning Weston schools and the vibrant amenities of Westport including beaches, shopping, dining and cultural attractions. Luxury, privacy, and everyday comfort close to Manhattan, yet a world away.
Zillow last checked: 8 hours ago
Listing updated: August 08, 2025 at 11:26am
Listed by:
Rosa Careccia 203-856-9047,
Berkshire Hathaway NE Prop. 203-762-8331
Bought with:
Rosa Careccia, RES.0791177
Berkshire Hathaway NE Prop.
Source: Smart MLS,MLS#: 24094462
Facts & features
Interior
Bedrooms & bathrooms
- Bedrooms: 4
- Bathrooms: 4
- Full bathrooms: 2
- 1/2 bathrooms: 2
Primary bedroom
- Features: Balcony/Deck, Full Bath, Sliders, Walk-In Closet(s), Hardwood Floor
- Level: Main
Bedroom
- Features: Skylight, Vaulted Ceiling(s), Fireplace, Hardwood Floor
- Level: Main
Bedroom
- Features: Skylight, Vaulted Ceiling(s), Ceiling Fan(s), Hardwood Floor
- Level: Main
Bedroom
- Features: Skylight, Vaulted Ceiling(s), Ceiling Fan(s), Hardwood Floor
- Level: Main
Primary bathroom
- Features: Skylight, Double-Sink, Stall Shower, Stone Floor
- Level: Main
Dining room
- Features: Skylight, High Ceilings, Built-in Features, Hardwood Floor
- Level: Main
Family room
- Features: Vaulted Ceiling(s), Beamed Ceilings, Built-in Features, Fireplace, Sliders, Hardwood Floor
- Level: Main
Kitchen
- Features: Granite Counters, Eating Space, Kitchen Island, Stone Floor
- Level: Main
Living room
- Features: High Ceilings, Vaulted Ceiling(s), Balcony/Deck, Beamed Ceilings, Sliders, Hardwood Floor
- Level: Main
Loft
- Features: Built-in Features, Wall/Wall Carpet
- Level: Upper
Heating
- Hot Water, Hydro Air, Oil
Cooling
- Ceiling Fan(s), Central Air, Wall Unit(s), Zoned
Appliances
- Included: Electric Cooktop, Oven, Microwave, Range Hood, Subzero, Dishwasher, Washer, Dryer, Water Heater
- Laundry: Lower Level
Features
- Wired for Data, Open Floorplan
- Windows: Thermopane Windows
- Basement: Full,Heated,Storage Space,Partially Finished,Walk-Out Access
- Attic: Floored,Pull Down Stairs
- Number of fireplaces: 3
Interior area
- Total structure area: 4,243
- Total interior livable area: 4,243 sqft
- Finished area above ground: 3,173
- Finished area below ground: 1,070
Property
Parking
- Total spaces: 2
- Parking features: Attached, Garage Door Opener
- Attached garage spaces: 2
Features
- Patio & porch: Wrap Around, Patio, Deck
- Exterior features: Rain Gutters, Lighting, Tennis Court(s), Garden, Stone Wall
- Has private pool: Yes
- Pool features: Gunite, Fenced, In Ground
- Fencing: Partial
- Has view: Yes
- View description: Water
- Has water view: Yes
- Water view: Water
Lot
- Size: 2 Acres
- Features: Wetlands, Few Trees, Wooded, Landscaped
Details
- Additional structures: Shed(s)
- Parcel number: 405518
- Zoning: R
Construction
Type & style
- Home type: SingleFamily
- Architectural style: Contemporary
- Property subtype: Single Family Residence
Materials
- Wood Siding
- Foundation: Block
- Roof: Asphalt
Condition
- New construction: No
- Year built: 1940
Utilities & green energy
- Sewer: Septic Tank
- Water: Well
Green energy
- Energy efficient items: Ridge Vents, Windows
Community & neighborhood
Security
- Security features: Security System
Community
- Community features: Golf, Health Club, Library, Medical Facilities, Park, Playground, Private School(s), Public Rec Facilities
Location
- Region: Weston
Price history
| Date | Event | Price |
|---|---|---|
| 8/8/2025 | Sold | $1,525,000$359/sqft |
Source: | ||
| 6/25/2025 | Pending sale | $1,525,000$359/sqft |
Source: | ||
| 5/16/2025 | Listed for sale | $1,525,000+22%$359/sqft |
Source: | ||
| 9/8/2021 | Sold | $1,250,000$295/sqft |
Source: | ||
| 7/27/2021 | Pending sale | $1,250,000$295/sqft |
Source: | ||
Public tax history
| Year | Property taxes | Tax assessment |
|---|---|---|
| 2025 | $19,071 +1.8% | $797,930 |
| 2024 | $18,727 +2.8% | $797,930 +44.8% |
| 2023 | $18,212 +0.3% | $550,870 |
Find assessor info on the county website
Neighborhood: 06883
Nearby schools
GreatSchools rating
- NAHurlbutt Elementary SchoolGrades: PK-2Distance: 0.7 mi
- 8/10Weston Middle SchoolGrades: 6-8Distance: 0.7 mi
- 10/10Weston High SchoolGrades: 9-12Distance: 0.7 mi
Schools provided by the listing agent
- Elementary: Hurlbutt
- High: Weston
Source: Smart MLS. This data may not be complete. We recommend contacting the local school district to confirm school assignments for this home.
Get pre-qualified for a loan
At Zillow Home Loans, we can pre-qualify you in as little as 5 minutes with no impact to your credit score.An equal housing lender. NMLS #10287.
Sell with ease on Zillow
Get a Zillow Showcase℠ listing at no additional cost and you could sell for —faster.
$1,546,300
2% more+$30,926
With Zillow Showcase(estimated)$1,577,226
