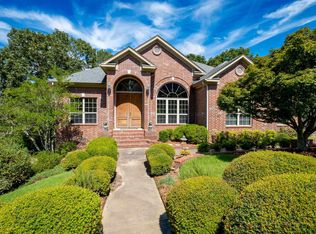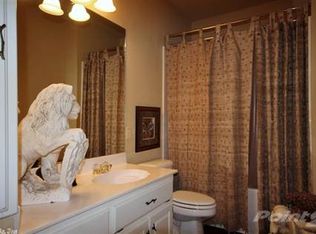Closed
$539,900
18 Calumet Rd, Little Rock, AR 72223
4beds
3,385sqft
Single Family Residence
Built in 1999
0.36 Acres Lot
$544,600 Zestimate®
$159/sqft
$3,391 Estimated rent
Home value
$544,600
$485,000 - $610,000
$3,391/mo
Zestimate® history
Loading...
Owner options
Explore your selling options
What's special
Renovated and move-in ready in West Little Rock! This beautifully updated home in The Ranch neighborhood offers 4 bedrooms, an office or 5th bedroom, bonus spaces, and 3.5 baths—perfect for flexible living. Enjoy great curb appeal, fresh landscaping, new flooring throughout, all-new windows, and updated deck boards, railings, and stairs. The main level features a bright, open layout with a cozy fireplace, built-ins, two dining areas, and a kitchen with island, prep sink, gas cooktop, and new KitchenAid dishwasher. You'll also find a laundry room with sink and a flexible office/gu4est room. Upstairs, the primary suite has a private deck, Pinnacle Mountain views, and a spa-like bath with double vanities, soaking tub, separate shower, and walk-in closet. There are two additional bedrooms, a full bath, and bonus space or 4th bedroom. Downstairs, enjoy a finished bonus room with half bath—perfect for a media room, playroom, or office. All in a desirable neighborhood with great amenities!
Zillow last checked: 8 hours ago
Listing updated: July 21, 2025 at 03:58pm
Listed by:
Maradyth G McKenzie 501-454-5415,
Capital Sotheby's International Realty
Bought with:
Kevin Daugherty, AR
Berkshire Hathaway HomeServices Arkansas Realty
Source: CARMLS,MLS#: 25025526
Facts & features
Interior
Bedrooms & bathrooms
- Bedrooms: 4
- Bathrooms: 4
- Full bathrooms: 3
- 1/2 bathrooms: 1
Dining room
- Features: Separate Dining Room, Eat-in Kitchen, Breakfast Bar
Heating
- Natural Gas
Cooling
- Electric
Appliances
- Included: Free-Standing Range, Double Oven, Gas Range, Dishwasher, Refrigerator, Gas Water Heater
- Laundry: Washer Hookup, Electric Dryer Hookup, Laundry Room
Features
- Walk-In Closet(s), Ceiling Fan(s), Walk-in Shower, Breakfast Bar, Sheet Rock, 4 Bedrooms Same Level
- Flooring: Carpet, Wood, Tile
- Doors: Insulated Doors
- Windows: Window Treatments, Insulated Windows
- Has fireplace: Yes
- Fireplace features: Gas Logs Present
Interior area
- Total structure area: 3,385
- Total interior livable area: 3,385 sqft
Property
Parking
- Total spaces: 2
- Parking features: Garage, Two Car
- Has garage: Yes
Features
- Levels: Multi/Split
- Patio & porch: Deck
- Exterior features: Rain Gutters
- Has spa: Yes
- Spa features: Whirlpool/Hot Tub/Spa
- Has view: Yes
- View description: Mountain(s), Vista View
Lot
- Size: 0.36 Acres
- Features: Sloped, Extra Landscaping, Subdivided, Sloped Down
Details
- Parcel number: 53L0130313600
Construction
Type & style
- Home type: SingleFamily
- Architectural style: Traditional
- Property subtype: Single Family Residence
Materials
- Brick, Metal/Vinyl Siding
- Foundation: Crawl Space
- Roof: Composition
Condition
- New construction: No
- Year built: 1999
Utilities & green energy
- Electric: Elec-Municipal (+Entergy)
- Gas: Gas-Natural
- Sewer: Public Sewer
- Water: Public
- Utilities for property: Natural Gas Connected
Green energy
- Energy efficient items: Doors
Community & neighborhood
Security
- Security features: Smoke Detector(s)
Community
- Community features: Playground, Mandatory Fee
Location
- Region: Little Rock
- Subdivision: THE RANCH ADDN
HOA & financial
HOA
- Has HOA: Yes
- HOA fee: $596 annually
Other
Other facts
- Listing terms: Conventional,Cash
- Road surface type: Paved
Price history
| Date | Event | Price |
|---|---|---|
| 7/21/2025 | Sold | $539,900$159/sqft |
Source: | ||
| 7/21/2025 | Contingent | $539,900$159/sqft |
Source: | ||
| 6/28/2025 | Listed for sale | $539,900+50%$159/sqft |
Source: | ||
| 3/17/2021 | Sold | $359,900+60%$106/sqft |
Source: | ||
| 6/27/2019 | Sold | $225,000-11.6%$66/sqft |
Source: | ||
Public tax history
| Year | Property taxes | Tax assessment |
|---|---|---|
| 2024 | $4,666 -9.7% | $73,794 |
| 2023 | $5,166 | $73,794 |
| 2022 | $5,166 +14.7% | $73,794 +15.5% |
Find assessor info on the county website
Neighborhood: 72223
Nearby schools
GreatSchools rating
- 10/10Don Roberts Elementary SchoolGrades: K-5Distance: 0.8 mi
- 7/10Pinnacle View Middle SchoolGrades: 6-8Distance: 0.3 mi
- 4/10Little Rock West High School of InnovationGrades: 9-12Distance: 0.3 mi

Get pre-qualified for a loan
At Zillow Home Loans, we can pre-qualify you in as little as 5 minutes with no impact to your credit score.An equal housing lender. NMLS #10287.
Sell for more on Zillow
Get a free Zillow Showcase℠ listing and you could sell for .
$544,600
2% more+ $10,892
With Zillow Showcase(estimated)
$555,492
