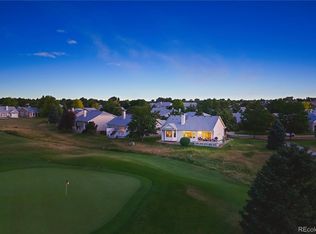Sold for $735,000
$735,000
18 Caleridge Ct, Highlands Ranch, CO 80130
3beds
3baths
3,292sqft
SingleFamily
Built in 1999
5,227 Square Feet Lot
$771,000 Zestimate®
$223/sqft
$3,360 Estimated rent
Home value
$771,000
$732,000 - $810,000
$3,360/mo
Zestimate® history
Loading...
Owner options
Explore your selling options
What's special
LOW MAINTENANCE RANCH PATIO HOME IN GATED COMMUNITY*PICTURE PERFECT MOVE-IN CONDITION*FRESH KHAKI ON WHITE PAINT*PLANTATION SHUTTERS & BAY WINDOWS*OPEN FLOORPLAN IS NATURALLY AIRY, LIGHT & BRIGHT*MAIN FLOOR MASTER SUITE OVERLOOKS GC*LUXURIOUS MSTR BATH W/SOAKING TUB, DOUBLE SINKS & BEAUTIFUL DESIGNER TILE FLOORS & COUNTERTOPS*NEWER HARDWOODS IN MAIN FLOOR OFFICE*FINISHED BASEMENT ADDS WONDERFUL USABLE SPACE*LARGE REC AREA, 3RD BED & BATH PLUS LOTS OF GREAT STORAGE*BSMT FAMILY ROOM IS IDEAL FOR KIDS & GRANDKIDS*ENJOY COFFEE ON THE INVITING FRONT PATIO*RELAX IN THE EVENING ON INCREDIBLE COVERED DECK OVERLOOKING THE LINKS GC*COMMUNITY POOL & CLUBHOUSE PLUS ACCESS TO STATE-OF-THE-ART HR REC CENTERS*EXCEPTIONAL LOCATION CLOSE TO MAJOR SHOPPING & RESTAURANTS+HR REC CENTERS, PARKS & OPEN SPACE*NO MORE SHOVELING & MOWING*JUST MORE LIVING & ENJOYING!
Facts & features
Interior
Bedrooms & bathrooms
- Bedrooms: 3
- Bathrooms: 3
Heating
- Forced air
Cooling
- Central
Features
- Flooring: Other
- Basement: Finished
- Has fireplace: Yes
Interior area
- Total interior livable area: 3,292 sqft
Property
Parking
- Total spaces: 2
- Parking features: Garage - Attached
Features
- Exterior features: Other
Lot
- Size: 5,227 sqft
Details
- Parcel number: 223106102039
Construction
Type & style
- Home type: SingleFamily
Materials
- Frame
- Roof: Other
Condition
- Year built: 1999
Community & neighborhood
Location
- Region: Highlands Ranch
HOA & financial
HOA
- Has HOA: Yes
- HOA fee: $37 monthly
Price history
| Date | Event | Price |
|---|---|---|
| 1/24/2023 | Sold | $735,000+58.1%$223/sqft |
Source: Public Record Report a problem | ||
| 10/18/2013 | Sold | $465,000+0.6%$141/sqft |
Source: Public Record Report a problem | ||
| 9/5/2013 | Listed for sale | $462,000+75.3%$140/sqft |
Source: Keller Williams Realty DTC #1227988 Report a problem | ||
| 11/17/1999 | Sold | $263,504$80/sqft |
Source: Public Record Report a problem | ||
Public tax history
| Year | Property taxes | Tax assessment |
|---|---|---|
| 2025 | $4,630 +0.2% | $50,510 -4.3% |
| 2024 | $4,621 +26.3% | $52,800 -1% |
| 2023 | $3,660 -3.9% | $53,310 +33.1% |
Find assessor info on the county website
Neighborhood: 80130
Nearby schools
GreatSchools rating
- 6/10Fox Creek Elementary SchoolGrades: PK-6Distance: 1.1 mi
- 5/10Cresthill Middle SchoolGrades: 7-8Distance: 0.9 mi
- 9/10Highlands Ranch High SchoolGrades: 9-12Distance: 1.1 mi
Schools provided by the listing agent
- Elementary: Fox Creek
- Middle: Cresthill
- High: Highlands Ranch
- District: Douglas RE-1
Source: The MLS. This data may not be complete. We recommend contacting the local school district to confirm school assignments for this home.
Get a cash offer in 3 minutes
Find out how much your home could sell for in as little as 3 minutes with a no-obligation cash offer.
Estimated market value
$771,000
