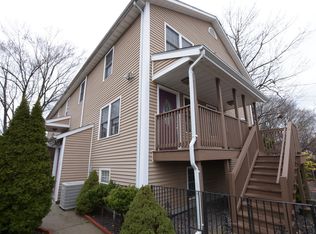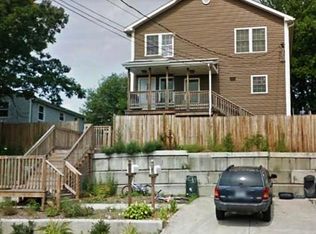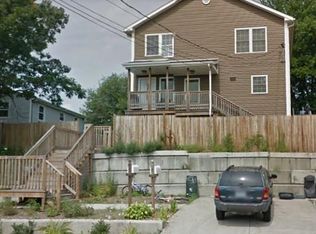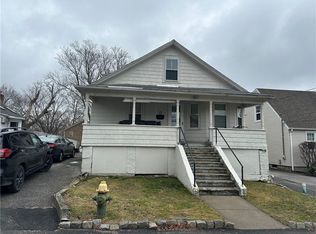Sold for $308,000 on 10/23/25
$308,000
18 Calef St, Cranston, RI 02920
4beds
2,310sqft
Townhouse
Built in 2006
-- sqft lot
$309,000 Zestimate®
$133/sqft
$3,560 Estimated rent
Home value
$309,000
$278,000 - $343,000
$3,560/mo
Zestimate® history
Loading...
Owner options
Explore your selling options
What's special
This unique 3-5 bedroom townhome condo offers over 1500 sq.ft. in the main 2 level unit with 3 beds and 2.5 baths. An additional walkout level offers 1-2 more bedrooms and a full bath with in-law space or expansion for the large family (over 700 sq.ft. finished). It is a very bright and open floorplan, central air, large private deck, 2 deeded parking spaces, ample yard, and very convenient location just of Rt.10 and easily accessible to all Cranston and Providence parks, shopping, and schools. This is a 2 unit complex that is not FHA approved . You will rarely find 3-5 beds and 3.5 baths under 350K.. Very affordable and ready for your finishing touches. The lower level had previously had a kitchen and was rented. Buyer do due diligence about the possibility of replacing the kitchen for i rental separately and income source.
Zillow last checked: 8 hours ago
Listing updated: October 23, 2025 at 01:16pm
Listed by:
Allen Gammons 401-742-6050,
BHHS Commonwealth Real Estate
Bought with:
Aggy Garcia, RES.0048527
Auburn Insurance & Realty Co.
Source: StateWide MLS RI,MLS#: 1396465
Facts & features
Interior
Bedrooms & bathrooms
- Bedrooms: 4
- Bathrooms: 4
- Full bathrooms: 3
- 1/2 bathrooms: 1
Bathroom
- Features: Bath w Tub & Shower
Heating
- Electric, Electric Air Cleaner
Cooling
- Central Air
Appliances
- Included: Electric Water Heater, Dryer, Range Hood, Oven/Range, Refrigerator, Washer
- Laundry: In Unit
Features
- Wall (Plaster), Stairs, Plumbing (Mixed)
- Flooring: Ceramic Tile, Hardwood
- Basement: Full,Interior and Exterior,Finished,Bath/Stubbed,Bedroom(s),Common,Laundry,Utility
- Has fireplace: No
- Fireplace features: None
Interior area
- Total structure area: 1,560
- Total interior livable area: 2,310 sqft
- Finished area above ground: 1,560
- Finished area below ground: 750
Property
Parking
- Total spaces: 3
- Parking features: No Garage, Assigned
- Garage spaces: 3
Features
- Stories: 3
- Entry location: First Floor Access
- Patio & porch: Deck, Porch
Details
- Parcel number: CRANM74L2681U1
- Special conditions: Conventional/Market Value
Construction
Type & style
- Home type: Townhouse
- Property subtype: Townhouse
Materials
- Plaster, Vinyl Siding
- Foundation: Concrete Perimeter
Condition
- New construction: No
- Year built: 2006
Utilities & green energy
- Electric: 200+ Amp Service, Circuit Breakers
- Water: Individual Meter
- Utilities for property: Sewer Connected, Water Connected
Community & neighborhood
Community
- Community features: Near Public Transport, Commuter Bus, Golf, Highway Access, Hospital, Interstate, Marina, Private School, Public School, Railroad, Recreational Facilities, Restaurants, Schools, Near Shopping, Near Swimming, Tennis
Location
- Region: Cranston
HOA & financial
HOA
- Has HOA: No
- HOA fee: $200 monthly
Price history
| Date | Event | Price |
|---|---|---|
| 10/23/2025 | Sold | $308,000-2.2%$133/sqft |
Source: | ||
| 10/6/2025 | Pending sale | $315,000$136/sqft |
Source: | ||
| 9/30/2025 | Listed for sale | $315,000-12.5%$136/sqft |
Source: | ||
| 9/29/2025 | Listing removed | $360,000$156/sqft |
Source: | ||
| 9/19/2025 | Price change | $360,000+14.3%$156/sqft |
Source: | ||
Public tax history
| Year | Property taxes | Tax assessment |
|---|---|---|
| 2025 | $4,132 +2% | $297,700 |
| 2024 | $4,052 +3.1% | $297,700 +43.2% |
| 2023 | $3,929 +2.1% | $207,900 |
Find assessor info on the county website
Neighborhood: 02920
Nearby schools
GreatSchools rating
- 4/10Gladstone Street SchoolGrades: K-5Distance: 0.2 mi
- 4/10Hugh B. Bain Middle SchoolGrades: 6-8Distance: 0.7 mi
- 3/10Cranston High School EastGrades: 9-12Distance: 1.3 mi

Get pre-qualified for a loan
At Zillow Home Loans, we can pre-qualify you in as little as 5 minutes with no impact to your credit score.An equal housing lender. NMLS #10287.
Sell for more on Zillow
Get a free Zillow Showcase℠ listing and you could sell for .
$309,000
2% more+ $6,180
With Zillow Showcase(estimated)
$315,180


