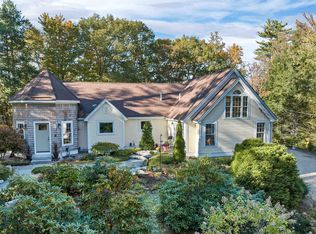Closed
Listed by:
Margot Skelley,
Compass New England, LLC 603-319-4660
Bought with: Maxfield Real Estate/Wolfeboro
$550,000
18 Butternut Lane, Tuftonboro, NH 03816
3beds
1,404sqft
Ranch
Built in 2000
1.06 Acres Lot
$589,300 Zestimate®
$392/sqft
$2,558 Estimated rent
Home value
$589,300
$448,000 - $778,000
$2,558/mo
Zestimate® history
Loading...
Owner options
Explore your selling options
What's special
Welcome to Tuftonboro Colony—a peaceful, well-established neighborhood in low-tax Tuftonboro, just minutes from Lake Winnipesaukee. Set on a beautifully landscaped 1.06-acre lot this thoughtfully updated home offers the best of single-level living with 3 bedrooms and 2 bathrooms. Recent renovations include stylish new flooring, an upgraded kitchen with modern finishes, a durable standing-seam metal roof, and a bright four-season breezeway perfect for year-round enjoyment. Step outside and enjoy the above-ground pool! The backyard is ideal for entertaining by the fire pit or enjoying the perennial gardens. Located just minutes from public beaches, marinas, and boat launches, this move-in-ready home offers both serenity and access to the best of the Lakes Region lifestyle. A turnkey gem not to be missed!
Zillow last checked: 8 hours ago
Listing updated: October 02, 2025 at 08:43am
Listed by:
Margot Skelley,
Compass New England, LLC 603-319-4660
Bought with:
Nicole Shamlian
Maxfield Real Estate/Wolfeboro
Source: PrimeMLS,MLS#: 5052519
Facts & features
Interior
Bedrooms & bathrooms
- Bedrooms: 3
- Bathrooms: 2
- Full bathrooms: 2
Heating
- Oil
Cooling
- Mini Split
Appliances
- Included: Dishwasher, Gas Range, Refrigerator, Washer, Gas Dryer
- Laundry: 1st Floor Laundry
Features
- Ceiling Fan(s), Primary BR w/ BA, Natural Light
- Flooring: Carpet, Laminate
- Basement: Bulkhead,Concrete,Concrete Floor,Daylight,Interior Stairs,Interior Access,Interior Entry
Interior area
- Total structure area: 2,808
- Total interior livable area: 1,404 sqft
- Finished area above ground: 1,404
- Finished area below ground: 0
Property
Parking
- Total spaces: 2
- Parking features: Paved, Auto Open, Direct Entry, Parking Spaces 3 - 5, Attached
- Garage spaces: 2
Features
- Levels: One
- Stories: 1
- Has private pool: Yes
- Pool features: Above Ground
- Frontage length: Road frontage: 160
Lot
- Size: 1.06 Acres
- Features: Landscaped
Details
- Parcel number: TUFTM00043B000002L000024
- Zoning description: MDR-ME
Construction
Type & style
- Home type: SingleFamily
- Architectural style: Ranch
- Property subtype: Ranch
Materials
- Wood Frame
- Foundation: Concrete
- Roof: Metal
Condition
- New construction: No
- Year built: 2000
Utilities & green energy
- Electric: 200+ Amp Service
- Sewer: Leach Field, Private Sewer, Septic Tank
- Utilities for property: Cable
Community & neighborhood
Location
- Region: Tuftonboro
Price history
| Date | Event | Price |
|---|---|---|
| 10/2/2025 | Sold | $550,000-4.3%$392/sqft |
Source: | ||
| 7/21/2025 | Listed for sale | $575,000+62%$410/sqft |
Source: | ||
| 3/3/2021 | Sold | $355,000+1.4%$253/sqft |
Source: | ||
| 1/20/2021 | Pending sale | $350,000$249/sqft |
Source: Keller Williams Coastal and Lakes and Mountains Realty #4844240 | ||
| 1/16/2021 | Listed for sale | $350,000+89.7%$249/sqft |
Source: Keller Williams Coastal and Lakes and Mountains Realty #4844240 | ||
Public tax history
| Year | Property taxes | Tax assessment |
|---|---|---|
| 2024 | $2,832 +5.7% | $371,700 +0.9% |
| 2023 | $2,679 +12.9% | $368,500 |
| 2022 | $2,373 +3% | $368,500 +52.9% |
Find assessor info on the county website
Neighborhood: 03816
Nearby schools
GreatSchools rating
- 6/10Tuftonboro Central SchoolGrades: K-6Distance: 0.5 mi
- 6/10Kingswood Regional Middle SchoolGrades: 7-8Distance: 7.3 mi
- 7/10Kingswood Regional High SchoolGrades: 9-12Distance: 7.3 mi
Schools provided by the listing agent
- Elementary: Tuftonboro Central School
- Middle: Kingswood Regional Middle
- High: Kingswood Regional High School
- District: Governor Wentworth Regional
Source: PrimeMLS. This data may not be complete. We recommend contacting the local school district to confirm school assignments for this home.

Get pre-qualified for a loan
At Zillow Home Loans, we can pre-qualify you in as little as 5 minutes with no impact to your credit score.An equal housing lender. NMLS #10287.
Sell for more on Zillow
Get a free Zillow Showcase℠ listing and you could sell for .
$589,300
2% more+ $11,786
With Zillow Showcase(estimated)
$601,086