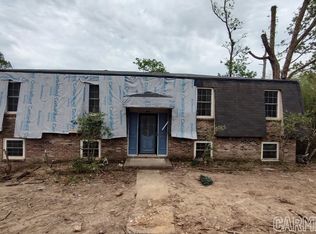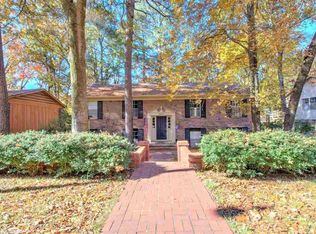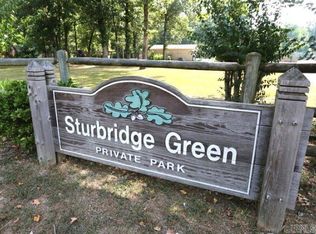Location, location, location! Totally remodeled home in the heart of WLR. Spacious living and dining rooms. Granite countertops, new backsplash, ss appliances (all convey). Updated fixtures, bathrooms, floors, paint and much more. Two master bedroom options! Walk in closets in 3 of the bedrooms. Screened in porch overlooks large, flat and fenced in yard. Green space creates privacy in backyard oasis. You cannot beat this deal! Agents see remarks
This property is off market, which means it's not currently listed for sale or rent on Zillow. This may be different from what's available on other websites or public sources.



