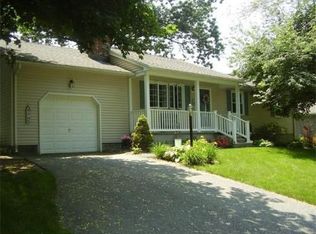Sold for $369,000
$369,000
18 Butler St, Ludlow, MA 01056
3beds
1,758sqft
Single Family Residence
Built in 1981
7,500 Square Feet Lot
$388,300 Zestimate®
$210/sqft
$2,433 Estimated rent
Home value
$388,300
$369,000 - $408,000
$2,433/mo
Zestimate® history
Loading...
Owner options
Explore your selling options
What's special
Fully renovated Raised Ranch style home is now available! This home offers three generous size bedrooms, one and a half bathrooms, and an attached two car garage. Featuring a fully renovated open-concept kitchen and living room that's perfect for both everyday living and entertaining. The kitchen boasts beautiful updated cabinetry, providing ample storage space and a sleek, modern look. Picture cozy evenings by the fireplace, creating a warm and inviting atmosphere for you and your guests.The charm continues in the updated, unique bathrooms, showcasing thoughtful touches. But the beauty doesn't stop there—this home also offers additional living space in the finished lower level. Whether you envision a cozy family room, a home office, or a play area for the kids, the possibilities are endless. Lastly the home offers high efficiency heating and cooling systems, newer electrical, newer plumbing, fenced in yard, and newer black stainless steel Samsung appliances!
Zillow last checked: 8 hours ago
Listing updated: March 05, 2024 at 06:20am
Listed by:
Waylynn Garcia Team 413-404-0131,
Lock and Key Realty Inc. 413-282-8080,
Waylynn Garcia 413-404-0131
Bought with:
Brian Weiner
Union Crossing Realty
Source: MLS PIN,MLS#: 73182562
Facts & features
Interior
Bedrooms & bathrooms
- Bedrooms: 3
- Bathrooms: 2
- Full bathrooms: 1
- 1/2 bathrooms: 1
Primary bedroom
- Features: Bathroom - Half, Closet, Flooring - Vinyl
- Level: First
Bedroom 2
- Features: Closet, Flooring - Vinyl
- Level: First
Bedroom 3
- Features: Closet, Flooring - Vinyl
- Level: First
Primary bathroom
- Features: Yes
Bathroom 1
- Features: Bathroom - Full
- Level: First
Bathroom 2
- Features: Bathroom - Half
- Level: First
Family room
- Features: Closet/Cabinets - Custom Built, Flooring - Vinyl
- Level: Basement
Kitchen
- Features: Flooring - Vinyl, Countertops - Stone/Granite/Solid, Open Floorplan, Slider, Stainless Steel Appliances
- Level: First
Living room
- Features: Flooring - Vinyl
- Level: First
Heating
- Forced Air, Electric
Cooling
- Central Air
Appliances
- Included: Range, Dishwasher, Microwave, Refrigerator
- Laundry: Closet/Cabinets - Custom Built, In Basement
Features
- Basement: Finished,Garage Access
- Number of fireplaces: 1
- Fireplace features: Living Room
Interior area
- Total structure area: 1,758
- Total interior livable area: 1,758 sqft
Property
Parking
- Total spaces: 6
- Parking features: Attached, Paved Drive, Paved
- Attached garage spaces: 2
- Uncovered spaces: 4
Features
- Patio & porch: Deck
- Exterior features: Deck, Fenced Yard
- Fencing: Fenced
Lot
- Size: 7,500 sqft
Details
- Parcel number: M:11D B:3150 P:1,2550284
- Zoning: RES A
Construction
Type & style
- Home type: SingleFamily
- Architectural style: Raised Ranch
- Property subtype: Single Family Residence
Materials
- Foundation: Concrete Perimeter
- Roof: Shingle
Condition
- Year built: 1981
Utilities & green energy
- Electric: 200+ Amp Service
- Sewer: Private Sewer
- Water: Public
- Utilities for property: for Electric Range
Community & neighborhood
Location
- Region: Ludlow
Price history
| Date | Event | Price |
|---|---|---|
| 2/28/2024 | Sold | $369,000$210/sqft |
Source: MLS PIN #73182562 Report a problem | ||
| 12/29/2023 | Listed for sale | $369,000$210/sqft |
Source: MLS PIN #73182562 Report a problem | ||
| 12/8/2023 | Contingent | $369,000$210/sqft |
Source: MLS PIN #73182562 Report a problem | ||
| 11/29/2023 | Listed for sale | $369,000+146%$210/sqft |
Source: MLS PIN #73182562 Report a problem | ||
| 8/2/2022 | Sold | $150,000+3.4%$85/sqft |
Source: Public Record Report a problem | ||
Public tax history
| Year | Property taxes | Tax assessment |
|---|---|---|
| 2025 | $6,104 +9.3% | $351,800 +14% |
| 2024 | $5,583 +6.8% | $308,600 +15.1% |
| 2023 | $5,229 +12.2% | $268,000 +14.9% |
Find assessor info on the county website
Neighborhood: 01056
Nearby schools
GreatSchools rating
- 4/10Paul R Baird Middle SchoolGrades: 6-8Distance: 1.6 mi
- 4/10Ludlow Senior High SchoolGrades: 9-12Distance: 1.3 mi
Get pre-qualified for a loan
At Zillow Home Loans, we can pre-qualify you in as little as 5 minutes with no impact to your credit score.An equal housing lender. NMLS #10287.
Sell for more on Zillow
Get a Zillow Showcase℠ listing at no additional cost and you could sell for .
$388,300
2% more+$7,766
With Zillow Showcase(estimated)$396,066
