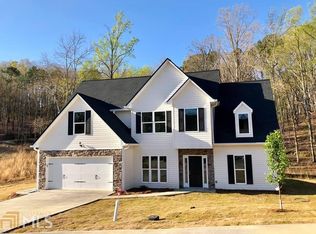New construction in The Arbors at Fair Oaks Swim/tennis community with sidewalks & underground utilities. 2500 sq ft per developer. Main level features 3BR/2BA, sep dining room, great room w/fpl, split bedroom plan, master suite with master bath that has separate tub, separate shower and walk in closet, Kitchen has breakfast area and breakfast bar, electric stove, dishwasher, microwave. Bottom level has 2 car garage, 2BR/1BA, office, large bonus room that could be family room. This home has 2 water heaters and extra concrete for additional parking. Basement could also be used as teen/in-law suite. Located in a very private area of Fair Oaks and in the very desirable West End/Rome High School district.
This property is off market, which means it's not currently listed for sale or rent on Zillow. This may be different from what's available on other websites or public sources.
