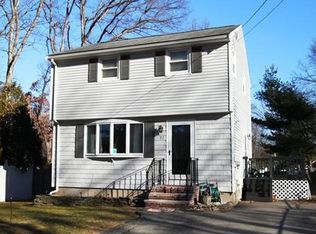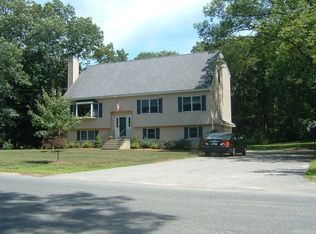Sold for $700,000 on 11/22/24
$700,000
18 Burt Rd, Wilmington, MA 01887
3beds
1,848sqft
Single Family Residence
Built in 1945
7,405 Square Feet Lot
$698,300 Zestimate®
$379/sqft
$4,309 Estimated rent
Home value
$698,300
$642,000 - $761,000
$4,309/mo
Zestimate® history
Loading...
Owner options
Explore your selling options
What's special
Welcome to this stunning 3+ bedroom home, offering a perfect blend of style and functionality! The open-concept first floor boasts a bright and spacious kitchen with stainless steel appliances, quartz countertops, and a seamless flow into the dining and living areas, all enhanced by beautiful hardwood floors. Two flexible rooms can serve as first floor bedroom, an office/den, or a home gym. The first-floor bath features a gorgeous tiled shower. Upstairs, the primary bedroom connects to a full bath with skylights, plus two more bedrooms. Enjoy the convenience of first-floor laundry with the option for a second-floor setup. The wrap-around deck offers a peaceful retreat overlooking the fenced in yard, perfect for entertaining. A charming front porch, generous basement with lots of storage, and close proximity to Commuter Rail complete this must-see home!
Zillow last checked: 8 hours ago
Listing updated: November 22, 2024 at 05:31pm
Listed by:
Katie Gillis-Ware 978-360-8975,
Leading Edge Real Estate 781-944-6060
Bought with:
Carol Korbman
Berkshire Hathaway HomeServices Warren Residential
Source: MLS PIN,MLS#: 73297240
Facts & features
Interior
Bedrooms & bathrooms
- Bedrooms: 3
- Bathrooms: 2
- Full bathrooms: 2
Primary bedroom
- Features: Flooring - Wall to Wall Carpet
- Level: Second
- Area: 181.7
- Dimensions: 15.8 x 11.5
Bedroom 2
- Level: Second
- Area: 131.1
- Dimensions: 11.5 x 11.4
Bedroom 3
- Level: Second
- Area: 133.4
- Dimensions: 11.6 x 11.5
Bathroom 1
- Features: Bathroom - Full, Bathroom - Tiled With Tub & Shower
- Level: First
Bathroom 2
- Features: Bathroom - Full, Bathroom - With Tub & Shower
- Level: Second
Dining room
- Features: Flooring - Hardwood, Slider
- Level: First
- Area: 144.11
- Dimensions: 12.11 x 11.9
Kitchen
- Features: Flooring - Hardwood
- Level: First
- Area: 299
- Dimensions: 26 x 11.5
Living room
- Features: Flooring - Hardwood
- Level: First
- Area: 153.51
- Dimensions: 12.9 x 11.9
Office
- Features: Flooring - Hardwood
- Level: First
- Area: 52.65
- Dimensions: 8.1 x 6.5
Heating
- Baseboard, Hot Water, Oil
Cooling
- None
Appliances
- Laundry: First Floor
Features
- Den, Office
- Flooring: Tile, Carpet, Hardwood, Flooring - Hardwood
- Basement: Garage Access
- Has fireplace: No
Interior area
- Total structure area: 1,848
- Total interior livable area: 1,848 sqft
Property
Parking
- Total spaces: 3
- Parking features: Under, Storage, Paved Drive, Off Street
- Has attached garage: Yes
- Uncovered spaces: 3
Features
- Patio & porch: Porch, Deck
- Exterior features: Porch, Deck
Lot
- Size: 7,405 sqft
Details
- Parcel number: M:0030 L:0000 P:0041,884268
- Zoning: SF
Construction
Type & style
- Home type: SingleFamily
- Architectural style: Raised Ranch
- Property subtype: Single Family Residence
Materials
- Frame
- Foundation: Concrete Perimeter
- Roof: Shingle
Condition
- Year built: 1945
Utilities & green energy
- Electric: Circuit Breakers
- Sewer: Private Sewer
- Water: Public
- Utilities for property: for Electric Range
Community & neighborhood
Community
- Community features: Public Transportation, Shopping, Public School
Location
- Region: Wilmington
Other
Other facts
- Listing terms: Contract
Price history
| Date | Event | Price |
|---|---|---|
| 11/22/2024 | Sold | $700,000+0%$379/sqft |
Source: MLS PIN #73297240 Report a problem | ||
| 10/9/2024 | Contingent | $699,999$379/sqft |
Source: MLS PIN #73297240 Report a problem | ||
| 10/2/2024 | Listed for sale | $699,999$379/sqft |
Source: MLS PIN #73297240 Report a problem | ||
Public tax history
| Year | Property taxes | Tax assessment |
|---|---|---|
| 2025 | $6,829 +5% | $596,400 +4.9% |
| 2024 | $6,501 +0.7% | $568,800 +5.2% |
| 2023 | $6,456 +2.9% | $540,700 +12.2% |
Find assessor info on the county website
Neighborhood: 01887
Nearby schools
GreatSchools rating
- NABoutwell Early Learning CenterGrades: PK-KDistance: 0.5 mi
- 7/10Wilmington Middle SchoolGrades: 6-8Distance: 0.4 mi
- 9/10Wilmington High SchoolGrades: 9-12Distance: 0.9 mi
Schools provided by the listing agent
- Elementary: Shawsheen
- Middle: Wms
- High: Whs
Source: MLS PIN. This data may not be complete. We recommend contacting the local school district to confirm school assignments for this home.
Get a cash offer in 3 minutes
Find out how much your home could sell for in as little as 3 minutes with a no-obligation cash offer.
Estimated market value
$698,300
Get a cash offer in 3 minutes
Find out how much your home could sell for in as little as 3 minutes with a no-obligation cash offer.
Estimated market value
$698,300

