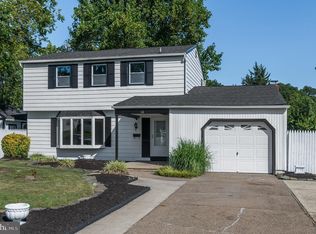Sold for $405,000 on 09/29/23
$405,000
18 Bull Run Rd, Clementon, NJ 08021
3beds
2,832sqft
Single Family Residence
Built in 1972
8,024 Square Feet Lot
$445,800 Zestimate®
$143/sqft
$2,862 Estimated rent
Home value
$445,800
$424,000 - $468,000
$2,862/mo
Zestimate® history
Loading...
Owner options
Explore your selling options
What's special
Wow! This is it, this is your dream home. Not only stunning but located on one of the largest cul-de-sac lots in the development. Upon entering, you'll be greeted by a completely remodeled sanctuary, and know you are about to see something special. Every room has been redone top to bottom, fresh drywall, flooring, recess lighting and fixtures, barn doors, six panel doors, remodeled kitchen with granite countertops, island and breakfast bar, and an over abundance amount of cabinet space, new bathroom with ceramic tile, white washed fireplace in step down family room, brand new fully finished basement (2023) with rec room with barn doors, gym, and laundry room, all with recess lighting with a new 200 amp panel (2018). The exterior has a new roof (2020), new windows (2018) and slider door (2018), newer siding, newer vinyl fence (2020) and brand new patio (2023), a one car garage with newer electric door opener, and a large matching shed. This home is perfect for entertaining, and the lot has so many possibilities!!! Don't miss out on a wonderful opportunity to own a stunning just move in home! Sale is contingent upon sellers finding suitable housing.
Zillow last checked: 8 hours ago
Listing updated: September 29, 2023 at 05:04pm
Listed by:
Theresa Vartebedian 856-939-0668,
Family Five Homes
Bought with:
Linda Giambri, 674613
Thomas E Lillie Realty
Source: Bright MLS,MLS#: NJCD2050820
Facts & features
Interior
Bedrooms & bathrooms
- Bedrooms: 3
- Bathrooms: 2
- Full bathrooms: 1
- 1/2 bathrooms: 1
- Main level bathrooms: 2
- Main level bedrooms: 3
Basement
- Description: Percent Finished: 100.0
- Area: 1416
Heating
- Forced Air, Natural Gas
Cooling
- Central Air, Electric
Appliances
- Included: Microwave, Built-In Range, Dishwasher, Disposal, Dryer, Refrigerator, Stainless Steel Appliance(s), Washer, Water Heater, Gas Water Heater
- Laundry: In Basement
Features
- Kitchen - Gourmet, Recessed Lighting, Dry Wall
- Flooring: Laminate
- Doors: Sliding Glass, Storm Door(s), Six Panel
- Windows: Insulated Windows, Double Hung, Window Treatments
- Basement: Full,Finished
- Number of fireplaces: 1
- Fireplace features: Brick
Interior area
- Total structure area: 2,832
- Total interior livable area: 2,832 sqft
- Finished area above ground: 1,416
- Finished area below ground: 1,416
Property
Parking
- Total spaces: 3
- Parking features: Garage Faces Front, Garage Door Opener, Inside Entrance, Concrete, Attached, Driveway
- Attached garage spaces: 1
- Uncovered spaces: 2
Accessibility
- Accessibility features: 2+ Access Exits
Features
- Levels: One
- Stories: 1
- Patio & porch: Patio, Porch
- Exterior features: Sidewalks, Street Lights
- Pool features: None
- Fencing: Vinyl
Lot
- Size: 8,024 sqft
- Dimensions: 52.62 x 152.45
- Features: Cul-De-Sac, Irregular Lot, No Thru Street
Details
- Additional structures: Above Grade, Below Grade
- Parcel number: 150990100041
- Zoning: RES
- Special conditions: Standard
- Other equipment: None
Construction
Type & style
- Home type: SingleFamily
- Architectural style: Ranch/Rambler
- Property subtype: Single Family Residence
Materials
- Frame, Vinyl Siding
- Foundation: Block
- Roof: Architectural Shingle
Condition
- Very Good
- New construction: No
- Year built: 1972
- Major remodel year: 2019
Utilities & green energy
- Sewer: Public Sewer
- Water: Public
- Utilities for property: Cable Connected, Electricity Available, Natural Gas Available, Sewer Available, Water Available
Community & neighborhood
Security
- Security features: Smoke Detector(s), Carbon Monoxide Detector(s)
Location
- Region: Clementon
- Subdivision: Glen Oaks
- Municipality: GLOUCESTER TWP
Other
Other facts
- Listing agreement: Exclusive Right To Sell
- Listing terms: Cash,Conventional,FHA,FNMA,VA Loan
- Ownership: Fee Simple
Price history
| Date | Event | Price |
|---|---|---|
| 9/29/2023 | Sold | $405,000+3.9%$143/sqft |
Source: | ||
| 7/22/2023 | Pending sale | $389,900$138/sqft |
Source: | ||
| 7/15/2023 | Listed for sale | $389,900+199.9%$138/sqft |
Source: | ||
| 8/23/2018 | Sold | $130,000-18.7%$46/sqft |
Source: Public Record | ||
| 5/14/2018 | Listing removed | $159,900$56/sqft |
Source: Capp Realty #1000486156 | ||
Public tax history
| Year | Property taxes | Tax assessment |
|---|---|---|
| 2025 | $7,149 | $174,100 |
| 2024 | $7,149 -1.6% | $174,100 |
| 2023 | $7,262 +0.7% | $174,100 |
Find assessor info on the county website
Neighborhood: 08021
Nearby schools
GreatSchools rating
- 5/10Loring-Flemming Elementary SchoolGrades: K-5Distance: 0.8 mi
- 5/10Glen Landing Middle SchoolGrades: PK,6-8Distance: 0.9 mi
- 3/10Highland High SchoolGrades: 9-12Distance: 1.7 mi
Schools provided by the listing agent
- Elementary: James W. Lilley E.s.
- Middle: Glen Landing M.s.
- High: Highland
- District: Black Horse Pike Regional Schools
Source: Bright MLS. This data may not be complete. We recommend contacting the local school district to confirm school assignments for this home.

Get pre-qualified for a loan
At Zillow Home Loans, we can pre-qualify you in as little as 5 minutes with no impact to your credit score.An equal housing lender. NMLS #10287.
Sell for more on Zillow
Get a free Zillow Showcase℠ listing and you could sell for .
$445,800
2% more+ $8,916
With Zillow Showcase(estimated)
$454,716