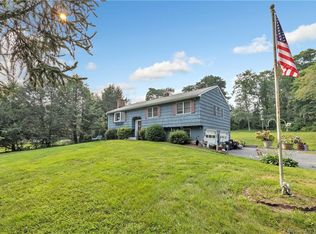Welcome to this private compound! Newly remodeled Raised Ranch on over 2 acres with pool, spa and koi pond. Enter into an open concept with cathedral ceilings and hardwood throughout this floor. The kitchen has brand new stainless appliances, granite counters, glass tile backsplash and a center island. The living room has a wood burning fireplace and the dining room boasts a skylight and sliders to a deck perfect for entertaining! On this level are 3 bedrooms including a master with a freshly remodeled en-suite bath and walk-in closet. The other 2 bedrooms share a large bath with laundry hook-up. The lower level has a huge family room with fireplace, an entire wall of built-ins and brand new carpet. You will also find a fourth bedroom with it's own en-suite bath. Outside, let the parties begin! Play in the pool complete with pool house, relax in the spa under the pergola or BBQ on the deck overlooking the Koi pond. Tucked away in it's own private world there is no need to go on vacation, you are already there!
This property is off market, which means it's not currently listed for sale or rent on Zillow. This may be different from what's available on other websites or public sources.
