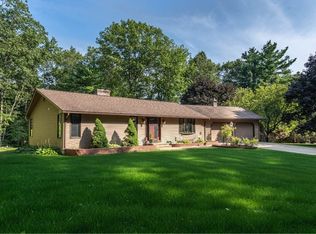Spacious energy efficient home in a quiet neighborhood! The house is upgraded with Mitsubishi heat and AC ductless splits. (2017) The home sits on a cul de sac neighborhood with a private lot set from the road. Less than ten minutes from highway access. The neighborhood is quiet and in a great school district. Updated kitchen with plenty of cabinetry, granite counters, stainless appliances, hardwood floors. Cathedral ceiling family room features a gas fireplace, large nice built-ins, and slider onto the back deck. The master bedroom also has a cathedral ceiling and two closets, plus a newer tiled master bath. Finished lower level makes for wonderful playroom, home office, or an additional living room! Young roof (2009) and furnace replaced (2014). Nice privacy from farmers porch! Spacious double garage with plenty of storage space. This home home has it all and is a must see!
This property is off market, which means it's not currently listed for sale or rent on Zillow. This may be different from what's available on other websites or public sources.
