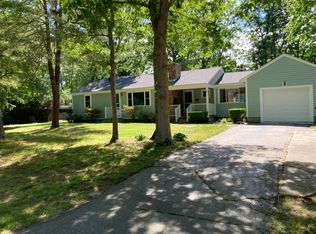Sold for $325,000
$325,000
18 Buchanan Rd, West Yarmouth, MA 02673
2beds
1,710sqft
SingleFamily
Built in 1969
0.38 Acres Lot
$673,300 Zestimate®
$190/sqft
$2,791 Estimated rent
Home value
$673,300
$640,000 - $707,000
$2,791/mo
Zestimate® history
Loading...
Owner options
Explore your selling options
What's special
This NEWLY RENOVATED, 1,710 s/f, TWO Bedroom, TWO Bath RANCH with FINISHED BASEMENT and a NEW ADDITION is set on .38 ACRES in a PRIME location in YARMOUTH and offers single-story, care-free living at its finest. This Cape Cod gem also includes multiple options for EXPANSION including the addition of a THIRD MASTER BEDROOM or an OPEN-VAULTED LIVING ROOM. With close proximity to SHOPPING (Hyannis), BEACHES, GOLF, CC Hospital and all that Cape Cod has to offer, this is a home that has been loved, expanded, and adapted into the COMFY SPACE it offers today. It's a home that has gathered FRIENDS, FAMILY, and NEIGHBORS for many years in community together. This UNIQUE and FABULOUS property is ready for someone new to love it as it enters its next chapter!
Other amenities include the fully remodeled KITCHEN, both spacious and bright that accentuates the NATURAL LIGHT throughout the day and into the evenings. The kitchen also includes a breakfast bar, STONE counters and STAINLESS APPLIANCES.
In the warmer months, you can relax on the south facing DECK or grill-out on the patio in the back yard. The FENCED-IN yard provides PRIVACY and SECLUSION, well deserved for Cape Cod life.
The OVERSIZED, single car, ATTACHED GARAGE, checks another box on the wish list. WOOD FLOORS, laundry, and dining room FIREPLACE complete the checklist. The laundry and heating are located in the LOWER LEVEL with FORCED HOT AIR by GAS system, the most affordable and desirable.
Whether this purchase is utilized as a year-round income producing INVESTMENT PROPERTY or for your own personal use, this is an incredible opportunity and is PRICED TO SELL!
Facts & features
Interior
Bedrooms & bathrooms
- Bedrooms: 2
- Bathrooms: 2
- Full bathrooms: 2
Heating
- Forced air, Gas
Cooling
- Central
Appliances
- Included: Dishwasher, Dryer, Microwave, Range / Oven, Refrigerator, Washer
Features
- Flooring: Tile, Carpet, Hardwood
- Basement: Finished
- Has fireplace: Yes
Interior area
- Total interior livable area: 1,710 sqft
Property
Parking
- Total spaces: 6
- Parking features: Garage - Attached
Features
- Exterior features: Shingle, Wood
Lot
- Size: 0.38 Acres
Details
- Parcel number: YARMM0063B00097L0000
Construction
Type & style
- Home type: SingleFamily
Materials
- Roof: Asphalt
Condition
- Year built: 1969
Community & neighborhood
Location
- Region: West Yarmouth
Price history
| Date | Event | Price |
|---|---|---|
| 9/15/2025 | Listing removed | $699,000$409/sqft |
Source: | ||
| 6/6/2025 | Price change | $699,000-2.2%$409/sqft |
Source: | ||
| 5/2/2025 | Price change | $715,000-5.9%$418/sqft |
Source: MLS PIN #73361439 Report a problem | ||
| 4/18/2025 | Listed for sale | $760,000+4.8%$444/sqft |
Source: MLS PIN #73361439 Report a problem | ||
| 4/9/2025 | Listing removed | -- |
Source: Owner Report a problem | ||
Public tax history
| Year | Property taxes | Tax assessment |
|---|---|---|
| 2025 | $4,392 +8.6% | $620,400 +13.2% |
| 2024 | $4,044 -3.2% | $548,000 +6.4% |
| 2023 | $4,177 +16.9% | $515,000 +37.8% |
Find assessor info on the county website
Neighborhood: West Yarmouth
Nearby schools
GreatSchools rating
- 5/10Marguerite E Small Elementary SchoolGrades: PK-3Distance: 0.9 mi
- 6/10Dennis-Yarmouth Middle SchoolGrades: 6-7Distance: 3.5 mi
- 4/10Dennis-Yarmouth Regional High SchoolGrades: 8-12Distance: 3.6 mi
Get a cash offer in 3 minutes
Find out how much your home could sell for in as little as 3 minutes with a no-obligation cash offer.
Estimated market value$673,300
Get a cash offer in 3 minutes
Find out how much your home could sell for in as little as 3 minutes with a no-obligation cash offer.
Estimated market value
$673,300
