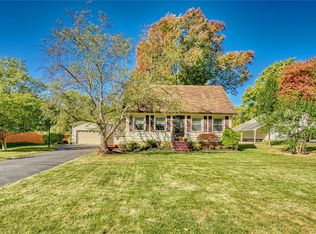Look no further! This Beautifully maintained and upgraded 3 bed 2 full bath Cape has it all! Nestled on a large 1 ACRE lot with huge fully fenced yard. Virtually nothing left untouched. BRAND NEW white Kitchen with Solid Surface CTs and black SS appliances included. Under cabinet lighting! Newly added recess lighting. First floor bedrooms and full bath with hardwoods throughout. Newer Vinyl replacement windows. HUGE Master suite on second floor with brand new shower surround and soft close drawer vanity. Freshly painted, DRY basement with french drain system. New 200 amp Elec service. Fully insulated and HEATED garage space with 100 amp panel and HE Furnace! Indoor/outdoor EV charging outlets. Whole house generator plug! Huge 2 story Shed!. OPEN SUNDAY 1-3pm. Delayed Neg til 8/11 @ 6:00pm.
This property is off market, which means it's not currently listed for sale or rent on Zillow. This may be different from what's available on other websites or public sources.
