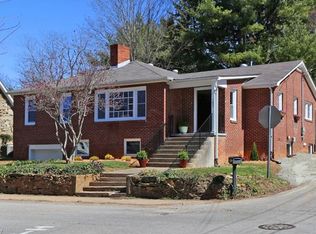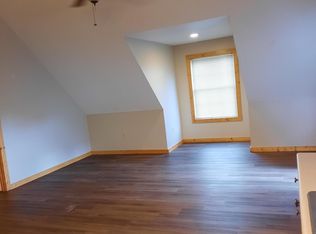Closed
$279,000
18 Brookside St, Clyde, NC 28721
3beds
1,320sqft
Manufactured Home
Built in 2000
0.22 Acres Lot
$266,200 Zestimate®
$211/sqft
$1,554 Estimated rent
Home value
$266,200
$226,000 - $311,000
$1,554/mo
Zestimate® history
Loading...
Owner options
Explore your selling options
What's special
Welcome home to this recently-updated abode overlooking the Clyde Business District! With updated windows, kitchen, appliances, flooring, roof, HVAC, siding, and more... this home is move-in ready and has easy access to the various shops, services and restaurants nearby. On the deck, relax and enjoy cityscape views and long-range mountain views. Convenient location only about 7 miles to downtown Waynesville and about 24 miles to downtown Asheville! Make this your own cozy home or add to your rental investment portfolio!
Zillow last checked: 8 hours ago
Listing updated: July 03, 2025 at 07:02am
Listing Provided by:
Brent Gamble 828-774-7010,
Howard Hanna Beverly-Hanks Asheville-Downtown,
Lisa Gamble,
Howard Hanna Beverly-Hanks Asheville-Downtown
Bought with:
Rachel Brown
Keller Williams Professionals
Source: Canopy MLS as distributed by MLS GRID,MLS#: 4238763
Facts & features
Interior
Bedrooms & bathrooms
- Bedrooms: 3
- Bathrooms: 2
- Full bathrooms: 2
- Main level bedrooms: 3
Primary bedroom
- Level: Main
Bedroom s
- Level: Main
Bathroom full
- Level: Main
Dining area
- Level: Main
Kitchen
- Level: Main
Laundry
- Level: Main
Living room
- Level: Main
Heating
- Heat Pump
Cooling
- Ceiling Fan(s), Central Air, Heat Pump
Appliances
- Included: Dishwasher, Electric Oven, Electric Range, Refrigerator
- Laundry: Mud Room, Main Level
Features
- Breakfast Bar, Walk-In Closet(s)
- Flooring: Vinyl
- Doors: Storm Door(s)
- Windows: Insulated Windows
- Has basement: No
- Fireplace features: Living Room, Other - See Remarks
Interior area
- Total structure area: 1,320
- Total interior livable area: 1,320 sqft
- Finished area above ground: 1,320
- Finished area below ground: 0
Property
Parking
- Parking features: Driveway
- Has uncovered spaces: Yes
Features
- Levels: One
- Stories: 1
- Patio & porch: Front Porch
- Has view: Yes
- View description: City, Long Range, Mountain(s)
Lot
- Size: 0.22 Acres
- Features: Level, Sloped
Details
- Additional structures: Shed(s)
- Parcel number: 8637711781
- Zoning: C-2
- Special conditions: Standard
Construction
Type & style
- Home type: MobileManufactured
- Property subtype: Manufactured Home
Materials
- Vinyl
- Foundation: Crawl Space
- Roof: Metal
Condition
- New construction: No
- Year built: 2000
Utilities & green energy
- Sewer: Public Sewer
- Water: City
Community & neighborhood
Location
- Region: Clyde
- Subdivision: None
Other
Other facts
- Listing terms: Cash,Conventional,FHA,USDA Loan,VA Loan
- Road surface type: Gravel, Paved
Price history
| Date | Event | Price |
|---|---|---|
| 7/2/2025 | Sold | $279,000-2.1%$211/sqft |
Source: | ||
| 3/27/2025 | Listed for sale | $285,000+5.9%$216/sqft |
Source: | ||
| 4/26/2024 | Sold | $269,000$204/sqft |
Source: | ||
| 2/29/2024 | Price change | $269,000-42.6%$204/sqft |
Source: | ||
| 12/5/2023 | Price change | $469,000-2.1%$355/sqft |
Source: | ||
Public tax history
| Year | Property taxes | Tax assessment |
|---|---|---|
| 2024 | -- | -- |
Find assessor info on the county website
Neighborhood: 28721
Nearby schools
GreatSchools rating
- 7/10Clyde ElementaryGrades: PK-5Distance: 0.8 mi
- 8/10Canton MiddleGrades: 6-8Distance: 3.8 mi
- 8/10Pisgah HighGrades: 9-12Distance: 3.9 mi
Schools provided by the listing agent
- Elementary: Clyde
- Middle: Canton
- High: Pisgah
Source: Canopy MLS as distributed by MLS GRID. This data may not be complete. We recommend contacting the local school district to confirm school assignments for this home.

