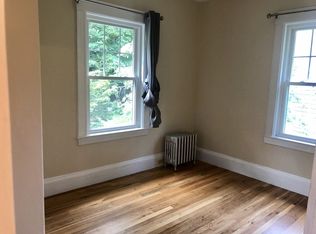Charming, young Colonial boasts great features not found in today's cookie cutter new builds. 4/5 bedrooms, 3.5 baths, MBR Suite w/LARGE walk-in closet, AMAZING Great Room above the garage w/floor to ceiling stone fireplace & large picture window. Super kitchen w/SS appliances, granite countertops & desk for laptop set up. 8 person seating area complements the open kitchen next to the 1/2 bath/ laundry rm. Formal dining & living room complete the 1st floor. Finished lower level has a potential 5th bedroom (no closet), full bath, plus a perfect space for an exercise, play or TV room or even work from home office! Basement has mudroom entrance from 2 car attached garage & separate water meter for irrigation system. Relax on the patio that feels like an oasis from a hectic day with sounds of mother nature as you unwind on a large lot. Quick access to Route 2 makes the commute to the city easy by car or Red Line T. Jonas Clarke Middle School is just down the street. Wilson Farm is nearby
This property is off market, which means it's not currently listed for sale or rent on Zillow. This may be different from what's available on other websites or public sources.
