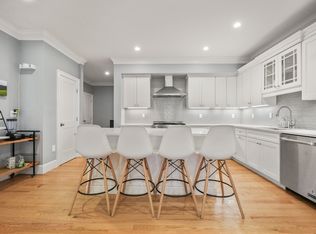Wonderful, charming and traditional Center Entrance Colonial on the Belmont Line. Charm and character abound in this beautiful eight room, four bedroom home. Natural woodwork. Gleaming hardwood floors. Formal dining room with built- china cabinet. Sun filled eat-in kitchen. Fireplaced living room with access to oversized side porch....perfect for entertaining. Lovely front vestibule and foyer entrance. New windows. Generous yard with patio. Gorgeous landscaping with beautiful and mature plantings. Two car detached garage...ample off street parking. Energy efficient gas heating. Many updates and many delightful features. Walk-up attic for extra expansion possibilities. Prime convenient location...easy access to shopping and transportation. Just a short walk to Beaver Brook Park with pool, tennis and walking trails. Please join us...Open House Saturday & Sunday 12:00-2:00!
This property is off market, which means it's not currently listed for sale or rent on Zillow. This may be different from what's available on other websites or public sources.
