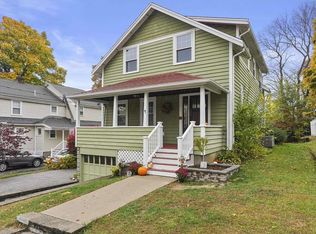WELCOME TO THE DESIRABLE WEST SIDE OF WAKEFIELD! This home has been well loved for the past 50+ years. It is now ready to enjoy its next family. With the doors wide-open we welcome you to 18 Brook Street. Each room on the first level is oversized and complete with gleaming hardwood floors. This home has tons of living space including an updated kitchen, large living room, dining area, and a sun drenched back den. Throughout you'll find charming features such as exposed brick, exposed beam ceilings, pocket doors, and custom built-ins. Knotty pine walls lead you upstairs to 3 bedrooms and a good sized bathroom. The master bedroom comes complete with 2 large double closets, built-in drawers, and a beamed cathedral ceiling. There is also a third level walk up attic, perfect to add additional living space! In the basement you have an additional half bath, laundry and access to your 1 car garage. Be the next owners to fill this house with great memories and laughter!
This property is off market, which means it's not currently listed for sale or rent on Zillow. This may be different from what's available on other websites or public sources.
