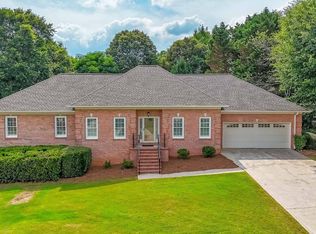Better than new 4 sided brick home w/ manicured yard is in move in perfect condition! This home offers elegant touches throughout with formal dining room, family room w/ fireplace & gas logs, tall ceilings, hardwood floors & tile. The breakfast room is adjacent to the kitchen that features solid surface counter tops, newer Stainless Steel appliances including refrigerator w/ a wonderful gas stove. Master bedroom w/ adjoining on suite features walk in closet, separate shower & jetted tub, 2 additional bedrooms, guest bathroom & sunroom all on the main floor. A spiral staircase leads upstairs to an additional bedroom & office space. Lovely pergola in the private back yard w/ water feature for entertaining family & friends.
This property is off market, which means it's not currently listed for sale or rent on Zillow. This may be different from what's available on other websites or public sources.
