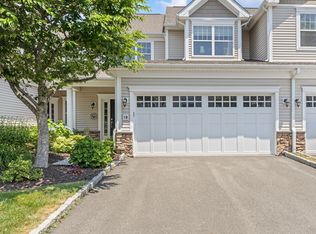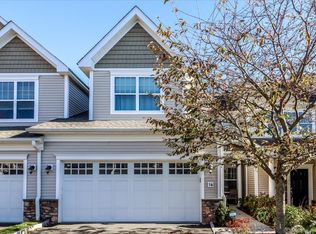Avon home ready for move in! Beautiful standard features set the Summit apart from all others. Hardwood floors, granite countertops, stainless appliances, chair rail and shadow box molding in the entrance, dining room and living room. The Summit Club offers an elegant club room, office, pub, gourmet kitchen, art studio, study, elevator, fitness center, yoga studio, sauna, pool, tennis and bocce. Come see why Toll Brothers has been awarded 2012 Builder of the Year! Photos are of our Avon Furnished Model
This property is off market, which means it's not currently listed for sale or rent on Zillow. This may be different from what's available on other websites or public sources.

