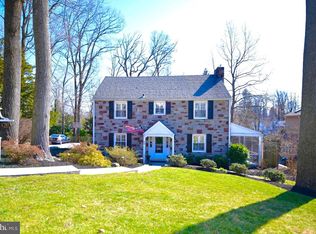Gorgeous stone colonial in the highly coveted neighborhood of Strafford Village. This impressive home offers 4 bedrooms, 2.5 baths, 2,791 sf of luxurious living space, finished basement, screened porch, & one of the largest lots (0.82 acres) in the neighborhood. The gourmet eat-in kitchen has custom cabinetry w/ beaded insets & paneled edges, granite countertop, tile backsplash, tile floor w/ tumbled marble border, breakfast bar overhang, & top of the line stainless steel appliances: Viking 6-burner gas cooktop, Dacor double ovens, Sub-Zero refrigerator, & Bosch dishwasher. Family room has hardwood floors, raised hearth wood burning fireplace w/ stone surround, large bay window, custom built-in bookcases w/ Sub-Zero beverage chiller, & sliding glass door to a flagstone patio overlooking the scenic environs. There's also a vestibule w/ coat closet connecting the family room to a driveway side exit. The living room has hardwood floors, built-in bookcases, wood-burning fireplace, & access to an attached screened-in porch. The spacious & bright dining room, conveniently located adjacent to the kitchen, has hardwood floors & decorative crown molding. The master bedroom suite includes a sitting area, Wilton carpets, custom built-ins, a walk-in closet & walk-in cedar closet, & plenty of windows to allow for natural light. The master bathroom has a soaking tub with tile surround, separate stall shower with glass enclosure, private water closet, two vanities, & a spacious linen closet. There are two additional bedrooms with hardwood floors on the 2nd floor and another bedroom/office on the 3rd floor. The upstairs hall bath was renovated in 2012 and includes a shower with tile surround & glass enclosure, custom vanity with granite countertop, beadboard, & tile floor. The finished basement is a true bonus providing ample living space & abundant recessed lighting. Other features include Pella windows, 2-zone gas HVAC, long driveway w/ detached 2 car garage, 2 hot water heaters, & an oversized custom storage shed that is only a few years old. Strafford Village is a tight-knit neighborhood of caring families w/ a walk-to-Wayne location. Events include a Holiday Party, Spring Thing, 4th of July Parade/Picnic, Progressive Dinner, visits from Mr. & Mrs. Claus, Easter Egg Hunt, & many more. This home is conveniently located to all major commuter routes, walking distance to 2 Septa stations, shopping, fantastic restaurants, and is part of the top rated TE School District.
This property is off market, which means it's not currently listed for sale or rent on Zillow. This may be different from what's available on other websites or public sources.
