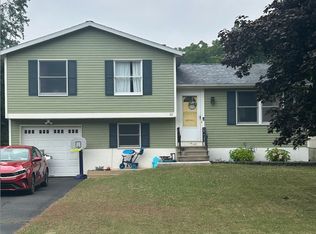Closed
$270,000
18 Brewerton Dr, Rochester, NY 14624
3beds
1,460sqft
Single Family Residence
Built in 1982
10,454.4 Square Feet Lot
$289,500 Zestimate®
$185/sqft
$2,468 Estimated rent
Home value
$289,500
$275,000 - $304,000
$2,468/mo
Zestimate® history
Loading...
Owner options
Explore your selling options
What's special
Welcome to 18 Brewerton! Prepare to be impressed by this 3 bed 2 full bath home in CHURCHVILLE-CHILI SCHOOL district! Pull right into your beautiful CONCRETE driveway. Upon entry you’ll enjoy a tiled foyer area leading to a sprawling living room with gleaming hardwoods and tons of natural light. The kitchen has all updated appliances and modern color schemes and a spacious eat in area. Make your way down the hall to find three SPACIOUS bedrooms with luxury vinyl plank flooring. The bathroom is tiled with an updated vanity and tub enclosure. Lower level includes a large open area for entertaining as well as a recently remodeled full bath(2023). Make your way through the laundry room and into your private backyard featuring a large stamped concrete patio and upper deck overlooking your brand new pool (2023)! Offers will be considered on 5/6 at 2pm.
Zillow last checked: 8 hours ago
Listing updated: June 10, 2024 at 08:35am
Listed by:
Chris Cieslinski 585-478-4632,
Revolution Real Estate
Bought with:
Doug Forken, 10401258209
Howard Hanna
Source: NYSAMLSs,MLS#: R1535095 Originating MLS: Rochester
Originating MLS: Rochester
Facts & features
Interior
Bedrooms & bathrooms
- Bedrooms: 3
- Bathrooms: 2
- Full bathrooms: 2
- Main level bathrooms: 1
Heating
- Gas, Forced Air
Cooling
- Central Air
Appliances
- Included: Dishwasher, Electric Oven, Electric Range, Gas Water Heater, Microwave, Refrigerator
- Laundry: In Basement
Features
- Ceiling Fan(s), Eat-in Kitchen, Separate/Formal Living Room
- Flooring: Carpet, Hardwood, Tile, Varies
- Basement: Finished
- Has fireplace: No
Interior area
- Total structure area: 1,460
- Total interior livable area: 1,460 sqft
Property
Parking
- Total spaces: 1.5
- Parking features: Attached, Garage
- Attached garage spaces: 1.5
Features
- Patio & porch: Deck, Patio
- Exterior features: Concrete Driveway, Deck, Fence, Pool, Patio
- Pool features: Above Ground
- Fencing: Partial
Lot
- Size: 10,454 sqft
- Dimensions: 85 x 145
- Features: Rectangular, Rectangular Lot, Residential Lot
Details
- Additional structures: Shed(s), Storage
- Parcel number: 2638891310200002078000
- Special conditions: Standard
Construction
Type & style
- Home type: SingleFamily
- Architectural style: Raised Ranch
- Property subtype: Single Family Residence
Materials
- Vinyl Siding
- Foundation: Block
- Roof: Asphalt,Shingle
Condition
- Resale
- Year built: 1982
Utilities & green energy
- Electric: Circuit Breakers
- Sewer: Connected
- Water: Connected, Public
- Utilities for property: Sewer Connected, Water Connected
Community & neighborhood
Location
- Region: Rochester
Other
Other facts
- Listing terms: Cash,Conventional,FHA,VA Loan
Price history
| Date | Event | Price |
|---|---|---|
| 6/4/2024 | Sold | $270,000+35.2%$185/sqft |
Source: | ||
| 5/8/2024 | Pending sale | $199,777$137/sqft |
Source: | ||
| 4/30/2024 | Listed for sale | $199,777+15.5%$137/sqft |
Source: | ||
| 10/2/2020 | Sold | $173,000+88%$118/sqft |
Source: Public Record Report a problem | ||
| 4/6/2009 | Sold | $92,000-25.2%$63/sqft |
Source: Public Record Report a problem | ||
Public tax history
| Year | Property taxes | Tax assessment |
|---|---|---|
| 2024 | -- | $190,700 +52.6% |
| 2023 | -- | $125,000 |
| 2022 | -- | $125,000 |
Find assessor info on the county website
Neighborhood: 14624
Nearby schools
GreatSchools rating
- 8/10Fairbanks Road Elementary SchoolGrades: PK-4Distance: 1.7 mi
- 6/10Churchville Chili Middle School 5 8Grades: 5-8Distance: 1.7 mi
- 8/10Churchville Chili Senior High SchoolGrades: 9-12Distance: 2 mi
Schools provided by the listing agent
- District: Churchville-Chili
Source: NYSAMLSs. This data may not be complete. We recommend contacting the local school district to confirm school assignments for this home.
