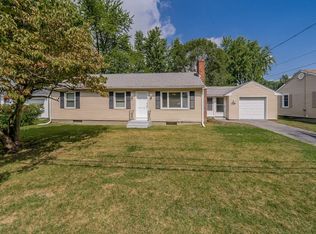Open Floor Plan for this 6 room 3 bedroom 2 full bath ranch with attached garage. New Kitchen with granite counters, tile floor and back splash. New Appliances. Updated 1st floor bathroom. New shingles on the roof. New front and back deck. Vinyl replacement windows and vinyl siding. Clean basement with fireplace and 2nd updated bathroom.
This property is off market, which means it's not currently listed for sale or rent on Zillow. This may be different from what's available on other websites or public sources.

