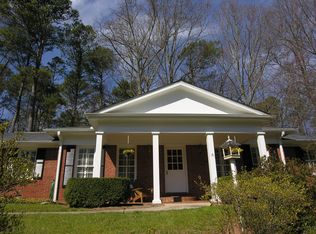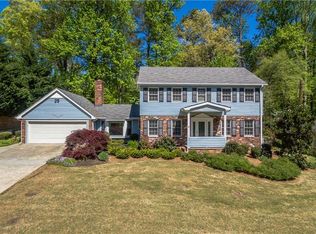Closed
$705,000
18 Brandon Ridge Dr, Sandy Springs, GA 30328
3beds
1,826sqft
Single Family Residence
Built in 1964
0.41 Acres Lot
$699,700 Zestimate®
$386/sqft
$3,030 Estimated rent
Home value
$699,700
$637,000 - $770,000
$3,030/mo
Zestimate® history
Loading...
Owner options
Explore your selling options
What's special
Gorgeous, Totally Renovated Ranch in the Heart of Sandy Springs! This charming and immaculate home is move-in ready, featuring beautiful hardwood floors throughout and abundant natural light. A welcoming front porch invites you inside, where the entry opens to a spacious dining room with a built-in buffet and a stylish living room with a feature wall. The updated kitchen boasts white cabinetry, a breakfast bar, quartz countertops, a subway tile backsplash, a pantry, and stainless-steel appliances, including a gas range, while seamlessly flowing into the cozy family room with a fireplace. Step outside to a large deck overlooking the private, fenced backyard perfect for entertaining or relaxing. The owner's suite offers dual walk-in closets and a luxurious private bath with a glass-enclosed shower. Two additional bedrooms share a beautifully updated hall bath. A dedicated laundry room and an unfinished storage room with exterior entry provide excellent storage options. Additional features include a two-car carport with extra storage space. Nestled in the sought-after Sandy Springs Park district, this home is just a short walk to the Abernathy Greenway and Lost Corner Nature Preserve and minutes from Sandy Springs City Center, dining, shopping, GA 400, I-285, and the Chattahoochee River. Don't miss this incredible opportunity!
Zillow last checked: 8 hours ago
Listing updated: March 26, 2025 at 09:16am
Listed by:
Lauren Blass 770-789-4464,
Harry Norman Realtors,
Robin Blass 404-403-6561,
Harry Norman Realtors
Bought with:
Joshua Scheib, 407913
Compass
Source: GAMLS,MLS#: 10466016
Facts & features
Interior
Bedrooms & bathrooms
- Bedrooms: 3
- Bathrooms: 2
- Full bathrooms: 2
- Main level bathrooms: 2
- Main level bedrooms: 3
Dining room
- Features: Seats 12+, Separate Room
Kitchen
- Features: Breakfast Area, Breakfast Bar, Pantry, Solid Surface Counters
Heating
- Central, Forced Air, Natural Gas
Cooling
- Ceiling Fan(s), Central Air
Appliances
- Included: Dishwasher, Disposal, Gas Water Heater, Microwave, Oven/Range (Combo), Stainless Steel Appliance(s)
- Laundry: Other
Features
- Double Vanity, Master On Main Level, Walk-In Closet(s)
- Flooring: Hardwood
- Basement: Exterior Entry,Partial,Unfinished
- Number of fireplaces: 1
- Fireplace features: Family Room, Masonry
- Common walls with other units/homes: No Common Walls
Interior area
- Total structure area: 1,826
- Total interior livable area: 1,826 sqft
- Finished area above ground: 1,826
- Finished area below ground: 0
Property
Parking
- Parking features: Attached, Carport
- Has carport: Yes
Features
- Levels: One
- Stories: 1
- Patio & porch: Deck, Porch
- Fencing: Back Yard,Chain Link
- Body of water: None
Lot
- Size: 0.41 Acres
- Features: Private, Sloped
- Residential vegetation: Wooded
Details
- Parcel number: 17 012600040132
Construction
Type & style
- Home type: SingleFamily
- Architectural style: Brick 4 Side,Ranch,Traditional
- Property subtype: Single Family Residence
Materials
- Other
- Roof: Composition
Condition
- Resale
- New construction: No
- Year built: 1964
Utilities & green energy
- Electric: 220 Volts
- Sewer: Public Sewer
- Water: Public
- Utilities for property: Cable Available, High Speed Internet, Natural Gas Available, Phone Available, Sewer Available, Sewer Connected, Water Available
Green energy
- Energy efficient items: Thermostat
Community & neighborhood
Security
- Security features: Security System
Community
- Community features: Park, Street Lights, Walk To Schools, Near Shopping
Location
- Region: Sandy Springs
- Subdivision: Brandon Mill Woods
HOA & financial
HOA
- Has HOA: No
- Services included: Other
Other
Other facts
- Listing agreement: Exclusive Agency
- Listing terms: Cash,Conventional
Price history
| Date | Event | Price |
|---|---|---|
| 3/26/2025 | Sold | $705,000+0.7%$386/sqft |
Source: | ||
| 3/3/2025 | Pending sale | $699,900$383/sqft |
Source: | ||
| 2/25/2025 | Listed for sale | $699,900+76.7%$383/sqft |
Source: | ||
| 1/27/2017 | Sold | $396,000-1%$217/sqft |
Source: | ||
| 1/22/2017 | Pending sale | $400,000$219/sqft |
Source: KELLER WILLIAMS REALTY #8108181 Report a problem | ||
Public tax history
| Year | Property taxes | Tax assessment |
|---|---|---|
| 2024 | $6,010 -6.7% | $229,200 +10% |
| 2023 | $6,443 +18.1% | $208,360 +18.6% |
| 2022 | $5,455 -1.5% | $175,720 +1.1% |
Find assessor info on the county website
Neighborhood: North Springs
Nearby schools
GreatSchools rating
- 7/10Spalding Drive Elementary SchoolGrades: PK-5Distance: 1 mi
- 5/10Sandy Springs Charter Middle SchoolGrades: 6-8Distance: 4.9 mi
- 6/10North Springs Charter High SchoolGrades: 9-12Distance: 2 mi
Schools provided by the listing agent
- Elementary: Spalding Drive
- Middle: Sandy Springs
- High: North Springs
Source: GAMLS. This data may not be complete. We recommend contacting the local school district to confirm school assignments for this home.
Get a cash offer in 3 minutes
Find out how much your home could sell for in as little as 3 minutes with a no-obligation cash offer.
Estimated market value$699,700
Get a cash offer in 3 minutes
Find out how much your home could sell for in as little as 3 minutes with a no-obligation cash offer.
Estimated market value
$699,700

