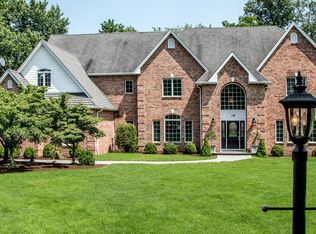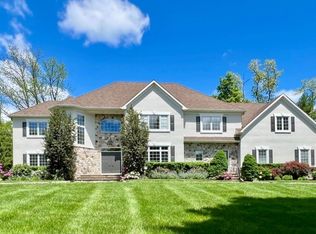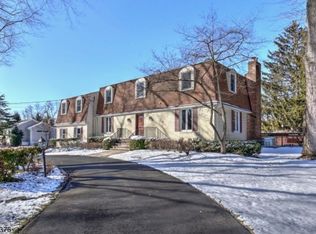Unparalleled in-town location on a quiet cul-de-sac, meticulous 6 BR/4.2 BA custom colonial w/distinctive styling, open floor plan & finely appointed upgrades/renovations. HW floors, custom windows, fine millwork & built-ins; Large kitchen/breakfast area w/high-end appliances, sliders to deck and adjacent oversized mudroom/laundry. Family room with heated river rock flooring, stone FP, sliders to Hot tub; Lg. bedrooms with nice size closets; master suite with spa-like bath, his/hers closet & organize systems. 1st floor office, stunning lower level with gym, billards room, granite bar & so much more.
This property is off market, which means it's not currently listed for sale or rent on Zillow. This may be different from what's available on other websites or public sources.


