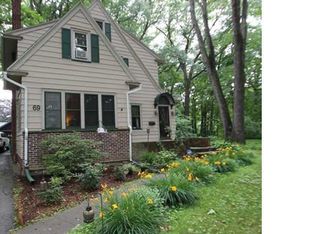Check out this spacious and charming Charlotte Colonial and it's unexpected park like setting, 90 foot wide wooded lot with city park across the street, within a 5 minute walk to Turning Point Park, the location is sure to please. Low maintenance vinyl sided home has great curb appeal and almost all windows have been replaced with Thermal panes. New front door leads to ceramic foyer w/ guest closet. Large living room with wood burning fireplace open to library w/ built in book cases. In the summer, you will love the screened porch and patio. Formal dining room w/ hardwood floors, leaded glass window and built in corner hutch. Updated kitchen with hardwood floor, ample cabinet and counter space and newer appliances. Large remodeled bath on second floor and second full bath in basement.
This property is off market, which means it's not currently listed for sale or rent on Zillow. This may be different from what's available on other websites or public sources.
