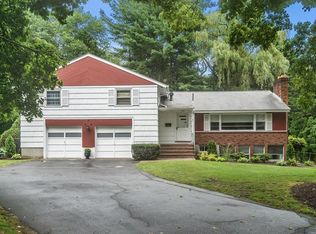Sold for $815,000
$815,000
18 Bosworth Rd, Framingham, MA 01701
5beds
4,213sqft
Single Family Residence
Built in 1962
0.51 Acres Lot
$949,200 Zestimate®
$193/sqft
$4,949 Estimated rent
Home value
$949,200
$883,000 - $1.02M
$4,949/mo
Zestimate® history
Loading...
Owner options
Explore your selling options
What's special
Stately home in one of Framingham's most picturesque communities! Expansive rooms, flexible floor plan, generous flow, family, and personal spaces. Pretty, private setting w/ mature landscape. breathtaking KIT/ Custom Italian cabinets/ curved doors/ stunning center island w/breakfast bar, granite, stainless steel appls., opens to an entertainment size DR, perfect for family/friends gatherings! lovely sunrm opens to a mahogany deck. Classy step-down LR w/bay window. FR w/dramatic stone wall/ fireplace. First-floor office/library, 5 huge bedrooms, Hardwood, natural light. 980sf lower level legal in-law apt. This home is a beautiful, expanded, multi-generational single-family. So many options! The converted garage offers an indoor play area. It can be used as a garage or expanded living area. Move in and make it your own!
Zillow last checked: 8 hours ago
Listing updated: March 09, 2023 at 09:15am
Listed by:
Lisa Zemack 508-922-9551,
Zemack Real Estate 508-626-2121,
Aby Zemack 508-951-9999
Bought with:
Tramy Lao
eXp Realty
Source: MLS PIN,MLS#: 73062612
Facts & features
Interior
Bedrooms & bathrooms
- Bedrooms: 5
- Bathrooms: 5
- Full bathrooms: 4
- 1/2 bathrooms: 1
Primary bedroom
- Features: Bathroom - Full, Walk-In Closet(s), Closet, Flooring - Hardwood
- Level: Second
Bedroom 2
- Features: Closet, Flooring - Hardwood, Flooring - Wall to Wall Carpet
- Level: Second
Bedroom 3
- Features: Closet, Flooring - Hardwood, Flooring - Wall to Wall Carpet
- Level: Second
Bedroom 4
- Features: Closet, Flooring - Hardwood
- Level: Second
Bedroom 5
- Features: Closet, Flooring - Hardwood
- Level: Second
Primary bathroom
- Features: Yes
Bathroom 1
- Features: Bathroom - Half, Flooring - Stone/Ceramic Tile, Remodeled, Pedestal Sink
- Level: First
Bathroom 2
- Features: Bathroom - Full
- Level: First
Bathroom 3
- Features: Bathroom - Full, Bathroom - Tiled With Tub, Flooring - Stone/Ceramic Tile
- Level: Second
Dining room
- Features: Flooring - Hardwood, Window(s) - Picture
- Level: First
Family room
- Features: Beamed Ceilings, Closet/Cabinets - Custom Built, Flooring - Hardwood
- Level: First
Kitchen
- Features: Flooring - Hardwood, Countertops - Stone/Granite/Solid, Kitchen Island, Breakfast Bar / Nook, Recessed Lighting, Remodeled, Slider, Stainless Steel Appliances
- Level: Main,First
Living room
- Features: Flooring - Hardwood, Window(s) - Bay/Bow/Box, Sunken
- Level: First
Office
- Features: Closet, Closet/Cabinets - Custom Built, Flooring - Hardwood
- Level: First
Heating
- Baseboard, Natural Gas
Cooling
- Window Unit(s)
Appliances
- Included: Gas Water Heater, Water Heater, Oven, Dishwasher, Disposal, Microwave, Range, ENERGY STAR Qualified Refrigerator, Range Hood, Plumbed For Ice Maker
- Laundry: Dryer Hookup - Electric, Washer Hookup, Bathroom - Full, Second Floor, Electric Dryer Hookup
Features
- Bathroom - Full, Bathroom - Tiled With Tub, Bathroom - Tiled With Shower Stall, Bathroom - With Tub, Walk-In Closet(s), Breakfast Bar / Nook, Closet, Closet/Cabinets - Custom Built, Bathroom, Inlaw Apt., Office, Sun Room, Media Room
- Flooring: Tile, Carpet, Hardwood, Flooring - Stone/Ceramic Tile, Flooring - Wall to Wall Carpet, Flooring - Vinyl, Flooring - Hardwood
- Doors: Storm Door(s)
- Windows: Insulated Windows, Storm Window(s), Screens
- Basement: Full,Finished,Walk-Out Access,Interior Entry
- Number of fireplaces: 1
- Fireplace features: Family Room
Interior area
- Total structure area: 4,213
- Total interior livable area: 4,213 sqft
Property
Parking
- Total spaces: 6
- Parking features: Paved Drive, Off Street
- Uncovered spaces: 6
Features
- Patio & porch: Porch, Deck
- Exterior features: Porch, Deck, Screens
- Waterfront features: Lake/Pond, Beach Ownership(Public)
Lot
- Size: 0.51 Acres
- Features: Wooded, Level
Details
- Parcel number: M:065 B:38 L:1198 U:000,503296
- Zoning: R-3
Construction
Type & style
- Home type: SingleFamily
- Architectural style: Colonial
- Property subtype: Single Family Residence
Materials
- Frame
- Foundation: Concrete Perimeter
- Roof: Shingle
Condition
- Year built: 1962
Utilities & green energy
- Electric: Circuit Breakers, 200+ Amp Service
- Sewer: Public Sewer
- Water: Public
- Utilities for property: for Electric Range, for Electric Oven, for Electric Dryer, Washer Hookup, Icemaker Connection
Community & neighborhood
Community
- Community features: Public Transportation, Shopping, Walk/Jog Trails, Golf, Medical Facility, Conservation Area, Highway Access, House of Worship, Private School, Public School, T-Station, University
Location
- Region: Framingham
Other
Other facts
- Road surface type: Paved
Price history
| Date | Event | Price |
|---|---|---|
| 3/8/2023 | Sold | $815,000-0.6%$193/sqft |
Source: MLS PIN #73062612 Report a problem | ||
| 1/28/2023 | Listed for sale | $820,000$195/sqft |
Source: MLS PIN #73062612 Report a problem | ||
| 1/16/2023 | Contingent | $820,000$195/sqft |
Source: MLS PIN #73062612 Report a problem | ||
| 12/3/2022 | Listed for sale | $820,000+64%$195/sqft |
Source: MLS PIN #73062612 Report a problem | ||
| 8/12/2016 | Sold | $500,000+0%$119/sqft |
Source: C21 Commonwealth Sold #72020148_01701 Report a problem | ||
Public tax history
| Year | Property taxes | Tax assessment |
|---|---|---|
| 2025 | $9,692 +1.3% | $811,700 +5.8% |
| 2024 | $9,563 -8.9% | $767,500 -4.3% |
| 2023 | $10,497 -0.8% | $801,900 +4.1% |
Find assessor info on the county website
Neighborhood: 01701
Nearby schools
GreatSchools rating
- 3/10Brophy Elementary SchoolGrades: K-5Distance: 0.6 mi
- 4/10Walsh Middle SchoolGrades: 6-8Distance: 2.6 mi
- 5/10Framingham High SchoolGrades: 9-12Distance: 3.6 mi
Get a cash offer in 3 minutes
Find out how much your home could sell for in as little as 3 minutes with a no-obligation cash offer.
Estimated market value$949,200
Get a cash offer in 3 minutes
Find out how much your home could sell for in as little as 3 minutes with a no-obligation cash offer.
Estimated market value
$949,200
