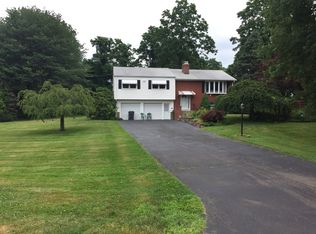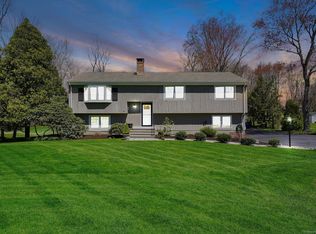IDEAL LOCATION on cul-de-sac, professionally landscaped, close to award-winning schools, shopping, restaurants, parks and commuter routes. Level sweeping driveway leads to large 2-car garage accommodating oversized vehicles and great storage. Main level has bright, sun-filled living room with wood-burning, high efficiency, Grate Wall of Fire fireplace. Eat-in kitchen has attractive white cabinetry, refrigerator, SS electric range and SS dishwasher leading to dining area. Sliding glass doors open to double decks ideal for casual dining or large above ground pool gatherings. There is a master, 2 bedrooms and newly renovated full bathroom. Finished lower level has access to the garage, high efficiency Grate Wall of Fire fireplace, 1-carpeted family room, 1 office, full shower bath and laundry area. Year-old Thermopane windows, vinyl siding, interior neutral painting and deck staining. Hardwood flooring and furnace are, per owner, original and in good, working condition. 200-amp service & attic Whole House Fan for energy savings. Owners are leaving full cord of firewood, pool tools and 2nd refrigerator in garage. Listing agent present for showings. Please know 2 birds (1 talks), one cat and one tiny dog will be confined to 3rd bedroom for showings, but room may be viewed through a screened door. Only "Pre-Approved Buyers" and masks are required. This could be your "Forever Home" immediately!
This property is off market, which means it's not currently listed for sale or rent on Zillow. This may be different from what's available on other websites or public sources.


