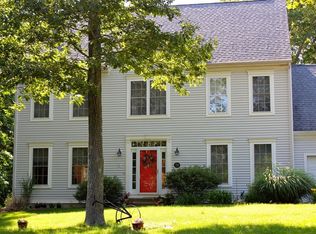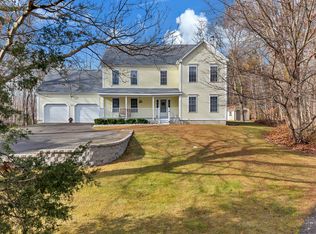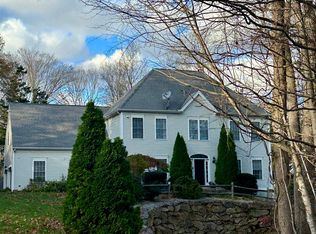Sold for $681,000 on 08/15/23
$681,000
18 Bonny Lane, Clinton, CT 06413
4beds
2,600sqft
Single Family Residence
Built in 2011
3.26 Acres Lot
$744,400 Zestimate®
$262/sqft
$3,955 Estimated rent
Home value
$744,400
$707,000 - $782,000
$3,955/mo
Zestimate® history
Loading...
Owner options
Explore your selling options
What's special
Quality constructed 2012 built colonial in great convenient location. Just a mile to Clinton town center, beaches, and marina. This beautifully constructed 4 bedroom and 3 full baths home includes a roomy primary suite. Bright and sunny with an open floor plan. Large, finished bonus room over the garage. Bright walkout lower level ready to be finished. A large inviting deck looks out to the private backyard. Enjoy over 3.26 acres of land. Situated on a cul-de-sac in a lovely neighborhood. 2 car garage, central Air and city water
Zillow last checked: 8 hours ago
Listing updated: July 09, 2024 at 08:18pm
Listed by:
Cathy Lynch & Team,
Cathy Lynch 203-627-2331,
Coldwell Banker Realty 203-245-4700
Bought with:
Joel Grispino, RES.0825529
RE/MAX One
Source: Smart MLS,MLS#: 170572795
Facts & features
Interior
Bedrooms & bathrooms
- Bedrooms: 4
- Bathrooms: 3
- Full bathrooms: 3
Primary bedroom
- Features: Full Bath, Hardwood Floor, Walk-In Closet(s)
- Level: Upper
- Area: 221 Square Feet
- Dimensions: 13 x 17
Bedroom
- Features: Hardwood Floor
- Level: Upper
- Area: 130 Square Feet
- Dimensions: 10 x 13
Bedroom
- Features: Hardwood Floor
- Level: Upper
- Area: 156 Square Feet
- Dimensions: 12 x 13
Bedroom
- Features: Hardwood Floor
- Level: Upper
- Area: 324 Square Feet
- Dimensions: 18 x 18
Dining room
- Features: Hardwood Floor
- Level: Main
- Area: 420 Square Feet
- Dimensions: 14 x 30
Family room
- Features: Hardwood Floor
- Level: Main
- Area: 156 Square Feet
- Dimensions: 12 x 13
Great room
- Features: Hardwood Floor
- Level: Upper
- Area: 400 Square Feet
- Dimensions: 20 x 20
Kitchen
- Features: Breakfast Bar, Hardwood Floor, Pantry
- Level: Main
- Area: 196 Square Feet
- Dimensions: 14 x 14
Living room
- Features: Fireplace, Hardwood Floor
- Level: Main
- Area: 420 Square Feet
- Dimensions: 14 x 30
Heating
- Forced Air, Propane
Cooling
- Central Air
Appliances
- Included: Oven/Range, Refrigerator, Dishwasher, Washer, Dryer, Water Heater
Features
- Windows: Thermopane Windows
- Basement: Full
- Attic: Walk-up,Floored,Storage
- Number of fireplaces: 1
Interior area
- Total structure area: 2,600
- Total interior livable area: 2,600 sqft
- Finished area above ground: 2,600
Property
Parking
- Total spaces: 2
- Parking features: Attached
- Attached garage spaces: 2
Features
- Waterfront features: Water Community
Lot
- Size: 3.26 Acres
- Features: Subdivided, Dry, Cleared, Landscaped
Details
- Parcel number: 2582556
- Zoning: resr
Construction
Type & style
- Home type: SingleFamily
- Architectural style: Colonial
- Property subtype: Single Family Residence
Materials
- Vinyl Siding
- Foundation: Concrete Perimeter
- Roof: Asphalt
Condition
- New construction: No
- Year built: 2011
Utilities & green energy
- Sewer: Septic Tank
- Water: Public
Green energy
- Energy efficient items: Thermostat, Windows
Community & neighborhood
Location
- Region: Clinton
Price history
| Date | Event | Price |
|---|---|---|
| 8/15/2023 | Sold | $681,000+0.9%$262/sqft |
Source: | ||
| 8/15/2023 | Pending sale | $675,000$260/sqft |
Source: | ||
| 6/2/2023 | Listed for sale | $675,000+60.7%$260/sqft |
Source: | ||
| 7/5/2012 | Sold | $420,000-1.2%$162/sqft |
Source: | ||
| 3/7/2012 | Listed for sale | $425,000-5.6%$163/sqft |
Source: Coldwell Banker Residential Brokerage #M9133139 | ||
Public tax history
| Year | Property taxes | Tax assessment |
|---|---|---|
| 2025 | $8,822 +11.3% | $283,300 +8.1% |
| 2024 | $7,928 +1.4% | $262,000 |
| 2023 | $7,815 | $262,000 |
Find assessor info on the county website
Neighborhood: 06413
Nearby schools
GreatSchools rating
- 7/10Jared Eliot SchoolGrades: 5-8Distance: 1.3 mi
- 7/10The Morgan SchoolGrades: 9-12Distance: 1.8 mi
- 7/10Lewin G. Joel Jr. SchoolGrades: PK-4Distance: 1.8 mi
Schools provided by the listing agent
- High: Morgan
Source: Smart MLS. This data may not be complete. We recommend contacting the local school district to confirm school assignments for this home.

Get pre-qualified for a loan
At Zillow Home Loans, we can pre-qualify you in as little as 5 minutes with no impact to your credit score.An equal housing lender. NMLS #10287.
Sell for more on Zillow
Get a free Zillow Showcase℠ listing and you could sell for .
$744,400
2% more+ $14,888
With Zillow Showcase(estimated)
$759,288

