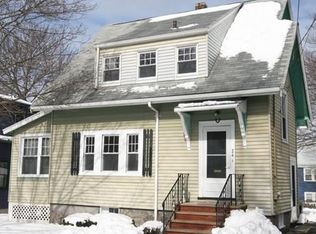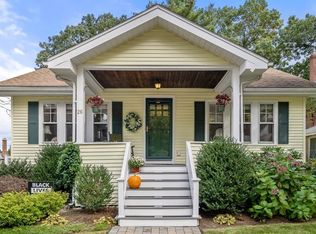Slip into this home like you would a pair of your favorite jeans, it has style and patina that always feels right when you walk through the door, and a subtle quality that will bring you comfort no matter what. 18 Bonad Road, a delightful purple bungalow nestled in its special neighborhood next to Menotomy Rocks Park, the Brackett School and Robbins Farm/Sklyine Park, has 4 bedrooms, 2.5 bathrooms and a great layout. In 2000, the owners built out the 2nd floor to enhance the bedrooms, add skylights and create a wonderful sanctuary for their family. The kitchen/family room, which opens onto the screen porch, overlooks the backyard and is the main gathering spot. The living room, with its wood burning fireplace, will draw you in on the colder New England days and nights. Downstairs is a whimsical playroom/family room with a bright marmoleum floor and a separate space for laundry and crafts. Full of character and comfort, this wonderful house is ready for you to slip on and call home.
This property is off market, which means it's not currently listed for sale or rent on Zillow. This may be different from what's available on other websites or public sources.

