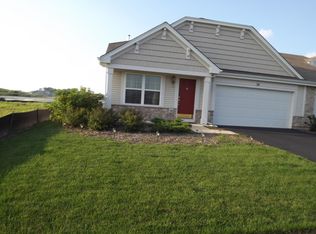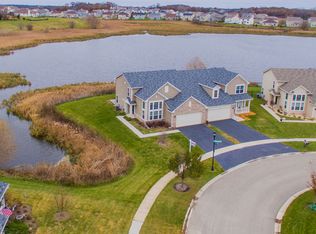Closed
$315,000
18 Boathouse Rd, Hampshire, IL 60140
3beds
1,798sqft
Duplex, Single Family Residence
Built in 2016
-- sqft lot
$347,900 Zestimate®
$175/sqft
$2,771 Estimated rent
Home value
$347,900
$331,000 - $365,000
$2,771/mo
Zestimate® history
Loading...
Owner options
Explore your selling options
What's special
Welcome to this beautifully maintained, 2012-built home, proudly presented by its original owner who has meticulously maintained the property. As soon as you step inside, your attention will be captured by the formal living room which is adorned with 2-story ceilings, infusing the space with grandeur and an abundance of natural light. The open concept of the kitchen offer sumptuous granite countertops that lend a touch of elegance and provide durable workspace for all your culinary endeavors. The home has recently been updated with new, plush carpeting that adds an extra level of comfort and warmth throughout. In addition, the interiors have been freshly painted, creating a clean, bright atmosphere that is ready for your personal touches. One of the highlights of this property is the fenced-in backyard, offering privacy and ample space for outdoor activities. A concrete patio extends the home's living space into the outdoors and features a brand-new pergola, perfect for alfresco dining, entertaining, or simply enjoying a quiet evening. This home is a haven of comfort and style, ready for its next lucky owner to move in and appreciate all it has to offer. Low monthly HOA covers access to Clubhouse, pool and 24 hr gym.
Zillow last checked: 8 hours ago
Listing updated: August 25, 2023 at 01:04am
Listing courtesy of:
Nina Cerna, ABR,CSC,PSA,SFR 815-739-3229,
RE/MAX Excels
Bought with:
Bill Hoekstra, CSC
Compass
Source: MRED as distributed by MLS GRID,MLS#: 11842711
Facts & features
Interior
Bedrooms & bathrooms
- Bedrooms: 3
- Bathrooms: 3
- Full bathrooms: 2
- 1/2 bathrooms: 1
Primary bedroom
- Features: Flooring (Carpet), Bathroom (Full)
- Level: Second
- Area: 204 Square Feet
- Dimensions: 12X17
Bedroom 2
- Features: Flooring (Carpet)
- Level: Second
- Area: 110 Square Feet
- Dimensions: 10X11
Bedroom 3
- Features: Flooring (Carpet)
- Level: Second
- Area: 130 Square Feet
- Dimensions: 10X13
Dining room
- Features: Flooring (Wood Laminate)
- Level: Main
- Area: 130 Square Feet
- Dimensions: 10X13
Family room
- Features: Flooring (Wood Laminate)
- Level: Main
- Area: 204 Square Feet
- Dimensions: 12X17
Kitchen
- Features: Kitchen (Eating Area-Table Space, Pantry-Closet, Custom Cabinetry, Granite Counters), Flooring (Wood Laminate)
- Level: Main
- Area: 130 Square Feet
- Dimensions: 10X13
Laundry
- Features: Flooring (Vinyl)
- Level: Main
- Area: 78 Square Feet
- Dimensions: 6X13
Living room
- Features: Flooring (Wood Laminate), Window Treatments (Curtains/Drapes)
- Level: Main
- Area: 130 Square Feet
- Dimensions: 10X13
Heating
- Natural Gas
Cooling
- Central Air
Appliances
- Included: Range, Microwave, Dishwasher, Refrigerator, Washer, Dryer
- Laundry: Main Level, In Unit
Features
- Cathedral Ceiling(s), Walk-In Closet(s), Granite Counters, Pantry, Workshop
- Flooring: Laminate
- Doors: Storm Door(s)
- Basement: None
Interior area
- Total structure area: 0
- Total interior livable area: 1,798 sqft
Property
Parking
- Total spaces: 2
- Parking features: Asphalt, Garage Door Opener, On Site, Garage Owned, Attached, Garage
- Attached garage spaces: 2
- Has uncovered spaces: Yes
Accessibility
- Accessibility features: No Disability Access
Features
- Fencing: Fenced
- Has view: Yes
- View description: Water
- Water view: Water
- Waterfront features: Pond
Lot
- Dimensions: 44X114X36X114
- Features: Common Grounds, Corner Lot
Details
- Parcel number: 0234151003
- Special conditions: Standard
Construction
Type & style
- Home type: MultiFamily
- Property subtype: Duplex, Single Family Residence
Materials
- Vinyl Siding
Condition
- New construction: No
- Year built: 2016
Details
- Builder model: MARIGOLD
Utilities & green energy
- Electric: Circuit Breakers
- Sewer: Public Sewer
- Water: Public
Community & neighborhood
Community
- Community features: Sidewalks, Street Lights
Location
- Region: Hampshire
HOA & financial
HOA
- Has HOA: Yes
- HOA fee: $83 monthly
- Amenities included: Bike Room/Bike Trails, Exercise Room, Park, Party Room, Pool, Clubhouse, Trail(s)
- Services included: Clubhouse, Exercise Facilities, Pool
Other
Other facts
- Listing terms: Cash
- Ownership: Fee Simple w/ HO Assn.
Price history
| Date | Event | Price |
|---|---|---|
| 8/18/2023 | Sold | $315,000-3.1%$175/sqft |
Source: | ||
| 8/1/2023 | Contingent | $325,000$181/sqft |
Source: | ||
| 7/27/2023 | Listed for sale | $325,000+58.6%$181/sqft |
Source: | ||
| 4/14/2015 | Listing removed | $204,900$114/sqft |
Source: Executive Realty Group LLC #08877548 Report a problem | ||
| 4/2/2015 | Listed for sale | $204,900+17.1%$114/sqft |
Source: Executive Realty Group #08877548 Report a problem | ||
Public tax history
| Year | Property taxes | Tax assessment |
|---|---|---|
| 2024 | $7,472 +10.4% | $104,385 +19.2% |
| 2023 | $6,769 +2.9% | $87,538 +8.5% |
| 2022 | $6,576 +2.7% | $80,710 +6.3% |
Find assessor info on the county website
Neighborhood: 60140
Nearby schools
GreatSchools rating
- 3/10Big Timber Elementary SchoolGrades: K-5Distance: 4.4 mi
- 4/10Hampshire Middle SchoolGrades: 6-8Distance: 6.2 mi
- 9/10Hampshire High SchoolGrades: 9-12Distance: 5.3 mi
Schools provided by the listing agent
- District: 300
Source: MRED as distributed by MLS GRID. This data may not be complete. We recommend contacting the local school district to confirm school assignments for this home.

Get pre-qualified for a loan
At Zillow Home Loans, we can pre-qualify you in as little as 5 minutes with no impact to your credit score.An equal housing lender. NMLS #10287.
Sell for more on Zillow
Get a free Zillow Showcase℠ listing and you could sell for .
$347,900
2% more+ $6,958
With Zillow Showcase(estimated)
$354,858
