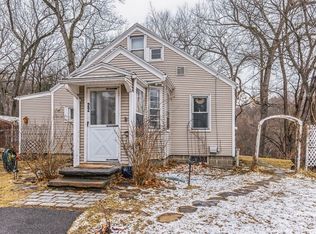Rustic Charm outside and Modern Elegance inside! IF you are seeking First Floor Living this could be "the one"! This home was totally REBUILT in 2008 with many modern updates---Hardwood and Tile floors throughout, Granite counters in the Kitchen and Bathroom, Vaulted ceiling w/ fan & Recessed Lighting, Open Floor Plan, main floor Laundry Room , new Heating system, new Windows and new Roof (all APO 2009). Western sunset views from the multi-level deck overlooking the grassy, fully fenced yard with open space beyond. (an additional 8 acre parcel is being sold separately MLS# 72435867). There is water access to Pequot Pond just down the street. As a bonus to this great home there is an Oversized 3 car garage with completely individual bays and an added separate room in the back for an Office Area. Possibilites galore! (48 hour notice required for all showings)
This property is off market, which means it's not currently listed for sale or rent on Zillow. This may be different from what's available on other websites or public sources.
