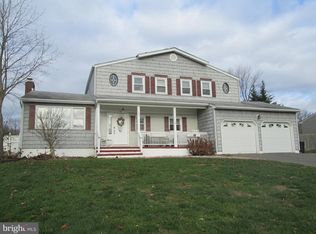Sold for $559,000 on 08/29/24
$559,000
18 Blue Devil Ln, Hamilton, NJ 08619
3beds
1,778sqft
Single Family Residence
Built in 1972
0.36 Acres Lot
$591,200 Zestimate®
$314/sqft
$3,045 Estimated rent
Home value
$591,200
$526,000 - $668,000
$3,045/mo
Zestimate® history
Loading...
Owner options
Explore your selling options
What's special
Welcome to this charming 3-bedroom, 1.5-bathroom home, where comfort meets functionality in a serene neighborhood setting. Featuring a convenient 2-car garage and a sunroom attached to the kitchen, this residence offers the perfect blend of indoor and outdoor living. Three generously sized bedrooms provide ample space for relaxation and privacy. The kitchen comes complete with stainless steel appliances, granite countertops, and abundant cabinetry for all your storage needs. Attached to the kitchen is a delightful sunroom, offering a cozy space to enjoy meals or bask in the sunlight while sipping your morning coffee. Step outside to discover a serene outdoor oasis, fully fenced for privacy and security. The expansive backyard provides ample space for outdoor recreation and relaxation, making it perfect for hosting gatherings or simply unwinding after a long day. Say goodbye to parking woes with the attached two-car garage, providing additional storage space for your vehicles, outdoor gear, and more. Ideally situated in a sought-after neighborhood, this home offers convenient access to local amenities, schools, parks, and major transportation routes, ensuring a seamless blend of comfort and convenience for modern living. Don't miss out on the opportunity to make this delightful home yours. Schedule a viewing today and experience the perfect combination of style, comfort, and functionality!
Zillow last checked: 10 hours ago
Listing updated: September 11, 2025 at 05:58pm
Listed by:
Jennifer Hanley 609-459-5100,
Keller Williams Premier
Bought with:
LISA JORDAN, 2081869
Signature Realty NJ
Source: Bright MLS,MLS#: NJME2046476
Facts & features
Interior
Bedrooms & bathrooms
- Bedrooms: 3
- Bathrooms: 2
- Full bathrooms: 1
- 1/2 bathrooms: 1
- Main level bathrooms: 2
- Main level bedrooms: 3
Basement
- Area: 0
Heating
- Forced Air, Natural Gas
Cooling
- Central Air, Natural Gas
Appliances
- Included: Dishwasher, Dryer, Oven/Range - Gas, Refrigerator, Stainless Steel Appliance(s), Washer, Gas Water Heater
Features
- Crown Molding, Dining Area, Eat-in Kitchen
- Flooring: Hardwood, Ceramic Tile, Wood
- Basement: Partial
- Has fireplace: No
Interior area
- Total structure area: 1,778
- Total interior livable area: 1,778 sqft
- Finished area above ground: 1,778
- Finished area below ground: 0
Property
Parking
- Total spaces: 2
- Parking features: Garage Door Opener, Attached, Driveway
- Attached garage spaces: 2
- Has uncovered spaces: Yes
Accessibility
- Accessibility features: None
Features
- Levels: One
- Stories: 1
- Pool features: None
- Fencing: Wood,Full
Lot
- Size: 0.36 Acres
- Dimensions: 100.00 x 157.00
Details
- Additional structures: Above Grade, Below Grade
- Parcel number: 030156700005
- Zoning: RESIDENTIAL
- Special conditions: Standard
Construction
Type & style
- Home type: SingleFamily
- Architectural style: Ranch/Rambler
- Property subtype: Single Family Residence
Materials
- Frame
- Foundation: Block
- Roof: Shingle
Condition
- New construction: No
- Year built: 1972
Utilities & green energy
- Sewer: Public Sewer
- Water: Public
Community & neighborhood
Location
- Region: Hamilton
- Subdivision: University Heights
- Municipality: HAMILTON TWP
Other
Other facts
- Listing agreement: Exclusive Agency
- Listing terms: FHA,Conventional,Cash,VA Loan
- Ownership: Fee Simple
Price history
| Date | Event | Price |
|---|---|---|
| 8/29/2024 | Sold | $559,000+5.7%$314/sqft |
Source: | ||
| 8/14/2024 | Pending sale | $529,000$298/sqft |
Source: | ||
| 7/31/2024 | Contingent | $529,000$298/sqft |
Source: | ||
| 7/25/2024 | Listed for sale | $529,000+220.6%$298/sqft |
Source: | ||
| 8/2/1995 | Sold | $165,000$93/sqft |
Source: Public Record | ||
Public tax history
| Year | Property taxes | Tax assessment |
|---|---|---|
| 2025 | $10,318 | $292,800 |
| 2024 | $10,318 +8% | $292,800 |
| 2023 | $9,554 | $292,800 |
Find assessor info on the county website
Neighborhood: 08619
Nearby schools
GreatSchools rating
- 4/10University Heights/H.D. Morrison Elementary SchoolGrades: PK-5Distance: 0.4 mi
- 5/10Richard C Crockett Middle SchoolGrades: 6-8Distance: 3.2 mi
- 2/10Hamilton North-Nottingham High SchoolGrades: 9-12Distance: 2.6 mi
Schools provided by the listing agent
- District: Hamilton Township
Source: Bright MLS. This data may not be complete. We recommend contacting the local school district to confirm school assignments for this home.

Get pre-qualified for a loan
At Zillow Home Loans, we can pre-qualify you in as little as 5 minutes with no impact to your credit score.An equal housing lender. NMLS #10287.
Sell for more on Zillow
Get a free Zillow Showcase℠ listing and you could sell for .
$591,200
2% more+ $11,824
With Zillow Showcase(estimated)
$603,024