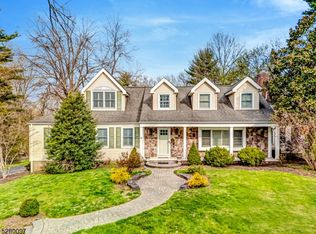4-Bedroom, 2 & 1/2 bath Split Level home, is sited on .96 acres in the Sunset Lake area (with Lake privileges available for fee) of Bridgewater Township (Basking Ridge mailing address). The home is located on a cul-de-sac street affording much privacy. Hardwood floors throughout the living room, dining room, & all 4 bedrooms. Large family room on the ground level. Beautiful backyard with patio, ideal for get-togethers with loved ones. Bridgetwater-Raritan school district. This home is located within close proximity to Route 78, Route 202, Route 287, the Bridgewater Commons Mall, the NJ National Golf Club, and the Green Knoll Golf Course. The location provides easy access to Pennsylvania and New York, via Route 78. Public Water. Public Sewer. 2-car garage. Home faces North/Northwest.
This property is off market, which means it's not currently listed for sale or rent on Zillow. This may be different from what's available on other websites or public sources.
