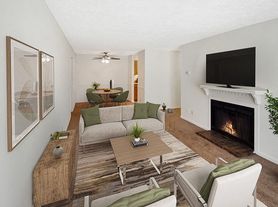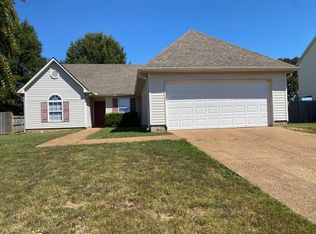4bed 2bath, open floorplan with separate dining area, granite counter tops, blinds included .Pantry and island in kitchen with stainless appliances. Separate Laundry room, washer dryer included . No pets or smokers . No section 8.
Application process . No bankruptcy. Min 62
0 credit score . All living in the home over 18 must be on app and lease . $40 app fee.
House for rent
$2,200/mo
18 Blossom Cv, Jackson, TN 38305
4beds
1,774sqft
Price may not include required fees and charges.
Single family residence
Available now
No pets
Central air
In unit laundry
Attached garage parking
Forced air
What's special
Open floorplanSeparate laundry roomSeparate dining areaStainless appliancesGranite counter tops
- 30 days |
- -- |
- -- |
Travel times
Looking to buy when your lease ends?
Consider a first-time homebuyer savings account designed to grow your down payment with up to a 6% match & 3.83% APY.
Facts & features
Interior
Bedrooms & bathrooms
- Bedrooms: 4
- Bathrooms: 2
- Full bathrooms: 2
Heating
- Forced Air
Cooling
- Central Air
Appliances
- Included: Dishwasher, Dryer, Microwave, Oven, Refrigerator, Washer
- Laundry: In Unit
Interior area
- Total interior livable area: 1,774 sqft
Property
Parking
- Parking features: Attached
- Has attached garage: Yes
- Details: Contact manager
Features
- Exterior features: Heating system: Forced Air
Construction
Type & style
- Home type: SingleFamily
- Property subtype: Single Family Residence
Community & HOA
Location
- Region: Jackson
Financial & listing details
- Lease term: 1 Year
Price history
| Date | Event | Price |
|---|---|---|
| 10/8/2025 | Price change | $2,200-8.3%$1/sqft |
Source: Zillow Rentals | ||
| 9/19/2025 | Listed for rent | $2,400$1/sqft |
Source: Zillow Rentals | ||
| 9/10/2025 | Sold | $274,000-8.5%$154/sqft |
Source: | ||
| 8/19/2025 | Pending sale | $299,500$169/sqft |
Source: | ||
| 8/1/2025 | Price change | $299,500-1.8%$169/sqft |
Source: | ||

