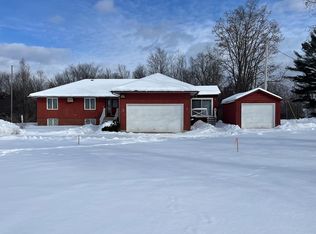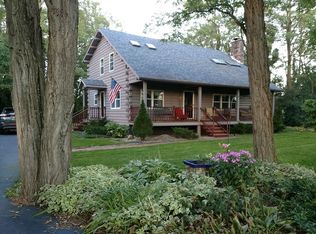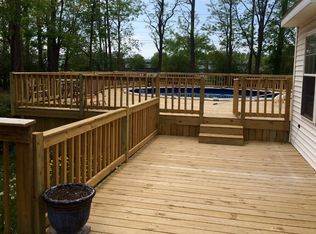Sold for $320,000 on 10/02/24
$320,000
18 Blair Rd, Plattsburgh, NY 12901
4beds
2,712sqft
Single Family Residence
Built in 1970
2 Acres Lot
$347,500 Zestimate®
$118/sqft
$2,743 Estimated rent
Home value
$347,500
$271,000 - $445,000
$2,743/mo
Zestimate® history
Loading...
Owner options
Explore your selling options
What's special
Colonial, 4 bedroom with over 2700 sq. Ft. Sitting on 2 acres with deeded lake rights. Close proximity to the Cumberland Head Ferry and school.
Beautiful stone fireplace, stainless appliances and sunroom.
There is also an addition with dog kennels and bathing station.
The entire property is fenced in, including a gate for the driveway.
Zillow last checked: 8 hours ago
Listing updated: October 03, 2024 at 06:38am
Listed by:
Avis Foster,
Donald Duley & Associates
Bought with:
James Jock, 10301216994
eXp Realty-Schenectady
Source: ACVMLS,MLS#: 202157
Facts & features
Interior
Bedrooms & bathrooms
- Bedrooms: 4
- Bathrooms: 3
- Full bathrooms: 2
- 1/2 bathrooms: 1
- Main level bathrooms: 1
Primary bedroom
- Features: Hardwood
- Level: Second
- Area: 247.5 Square Feet
- Dimensions: 12.5 x 19.8
Bedroom 2
- Features: Hardwood
- Level: Second
- Area: 125 Square Feet
- Dimensions: 10 x 12.5
Bedroom 3
- Features: Hardwood
- Level: Second
- Area: 175.56 Square Feet
- Dimensions: 15.4 x 11.4
Bedroom 4
- Features: Hardwood
- Level: Second
- Area: 164.4 Square Feet
- Dimensions: 13.7 x 12
Primary bathroom
- Level: Second
- Area: 39.46 Square Feet
- Dimensions: 4.11 x 9.6
Bathroom
- Level: Second
- Area: 32.06 Square Feet
- Dimensions: 4.11 x 7.8
Bathroom
- Description: Half Bath
- Features: Vinyl
- Level: First
- Area: 16.5 Square Feet
- Dimensions: 5 x 3.3
Den
- Features: Hardwood
- Level: First
- Area: 226.38 Square Feet
- Dimensions: 12.5 x 18.11
Dining room
- Features: Carpet
- Level: First
- Area: 152.22 Square Feet
- Dimensions: 11.8 x 12.9
Kitchen
- Features: Vinyl
- Level: First
- Area: 171 Square Feet
- Dimensions: 15 x 11.4
Laundry
- Features: Vinyl
- Level: First
- Area: 111.6 Square Feet
- Dimensions: 9 x 12.4
Living room
- Features: Carpet
- Level: First
- Area: 289.09 Square Feet
- Dimensions: 22.41 x 12.9
Sunroom
- Features: Vinyl
- Level: First
- Area: 200 Square Feet
- Dimensions: 10 x 20
Heating
- Electric, Fireplace(s), Pellet Stove
Cooling
- Wall Unit(s)
Appliances
- Included: Built-In Electric Oven, Cooktop, Disposal, Electric Cooktop, Microwave, Stainless Steel Appliance(s)
- Laundry: Electric Dryer Hookup, Main Level, Washer Hookup
Features
- Central Vacuum
- Flooring: Carpet, Tile, Wood
- Doors: Storm Door(s)
- Windows: Insulated Windows, Wood Frames
- Basement: Block,Full,Unfinished,Walk-Up Access
- Number of fireplaces: 1
- Fireplace features: Den, Pellet Stove, Stone
Interior area
- Total structure area: 2,712
- Total interior livable area: 2,712 sqft
- Finished area above ground: 2,712
- Finished area below ground: 0
Property
Parking
- Parking features: Driveway, Garage Door Opener, Private
- Has attached garage: Yes
Features
- Levels: Two
- Stories: 2
- Patio & porch: Covered, Patio
- Exterior features: Kennel, Lighting, Private Yard, Rain Gutters
- Pool features: None
- Spa features: None
- Fencing: Chain Link,Wood
- Has view: Yes
- View description: Trees/Woods
- Waterfront features: Deeded Waterfront, Lake ROW, Shared Waterfront
- Body of water: Lake Champlain
Lot
- Size: 2 Acres
- Features: Back Yard, Few Trees, Level
- Topography: Level
Details
- Additional structures: Kennel/Dog Run
- Parcel number: 195.332&3
- Special conditions: Trust
Construction
Type & style
- Home type: SingleFamily
- Architectural style: Colonial
- Property subtype: Single Family Residence
Materials
- Aluminum Siding, Stone
- Foundation: Block
- Roof: Asphalt
Condition
- Year built: 1970
Utilities & green energy
- Sewer: Septic Tank
- Water: Public
- Utilities for property: Electricity Connected, Sewer Connected, Water Connected
Community & neighborhood
Security
- Security features: Carbon Monoxide Detector(s), Smoke Detector(s)
Location
- Region: Plattsburgh
Other
Other facts
- Listing agreement: Exclusive Right To Sell
- Listing terms: Cash,Conventional
- Road surface type: Paved
Price history
| Date | Event | Price |
|---|---|---|
| 10/2/2024 | Sold | $320,000-5.9%$118/sqft |
Source: | ||
| 7/23/2024 | Pending sale | $340,000$125/sqft |
Source: | ||
| 6/18/2024 | Listed for sale | $340,000$125/sqft |
Source: | ||
Public tax history
| Year | Property taxes | Tax assessment |
|---|---|---|
| 2024 | -- | $302,900 +16.5% |
| 2023 | -- | $260,000 |
| 2022 | -- | $260,000 |
Find assessor info on the county website
Neighborhood: Cumberland Head
Nearby schools
GreatSchools rating
- 7/10Cumberland Head Elementary SchoolGrades: PK-5Distance: 0.2 mi
- 7/10Beekmantown Middle SchoolGrades: 6-8Distance: 6.1 mi
- 6/10Beekmantown High SchoolGrades: 9-12Distance: 6.1 mi


