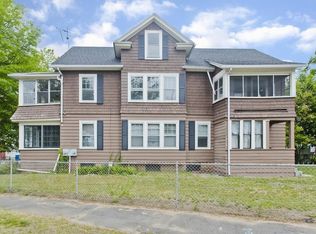Sold for $405,000
$405,000
18 Blaine St, Springfield, MA 01108
6beds
3,199sqft
2 Family - 2 Units Up/Down
Built in 1913
-- sqft lot
$397,600 Zestimate®
$127/sqft
$1,971 Estimated rent
Home value
$397,600
$378,000 - $417,000
$1,971/mo
Zestimate® history
Loading...
Owner options
Explore your selling options
What's special
Well-maintained and spacious 2-family home located close to the East Longmeadow line.The first-floor unit features 2 bedrooms,1 full bath,kitchen, pantry, dining room, living rm and a bright, functional layout—currently month-to-month long term tenant. The second unit spans two levels: second floor offers 2 bedrooms, full bath, generous living room, kitchen, pantry and dining area— long term tenant-occupied month-to-month. The third floor, currently unoccupied, adds tremendous flexibility with 2 additional bedrooms, a full bath, kitchenette,pantry and living room—perfect for extended family, in-law living, or future income potential. Recent updates include a newer roof, rebuilt chimney, and new boiler for the first unit. See attached list of full updates! Property includes a one-car garage and shows pride of ownership throughout. A solid investment or owner-occupant opportunity with great space and versatility!Tours must be scheduled through group showing, Sunday June 8th from 11-12:30
Zillow last checked: 8 hours ago
Listing updated: August 13, 2025 at 07:22am
Listed by:
Kimberly Turnberg 413-262-1867,
Real Broker MA, LLC 855-450-0442
Bought with:
Nick Gelfand
NRG Real Estate Services, Inc.
Source: MLS PIN,MLS#: 73386894
Facts & features
Interior
Bedrooms & bathrooms
- Bedrooms: 6
- Bathrooms: 3
- Full bathrooms: 3
Appliances
- Included: Range, Refrigerator
Features
- Ceiling Fan(s), Pantry, Bathroom With Tub & Shower, Living Room, Dining Room, Kitchen
- Flooring: Wood, Vinyl, Carpet
- Has basement: No
- Has fireplace: No
Interior area
- Total structure area: 3,199
- Total interior livable area: 3,199 sqft
- Finished area above ground: 3,199
Property
Parking
- Total spaces: 3
- Parking features: Garage
- Garage spaces: 1
- Uncovered spaces: 2
Features
- Patio & porch: Enclosed, Deck, Covered
- Exterior features: Balcony/Deck, Rain Gutters
Lot
- Size: 5,062 sqft
- Features: Corner Lot, Level
Details
- Parcel number: S:01520 P:0003,2574315
- Zoning: R1
Construction
Type & style
- Home type: MultiFamily
- Property subtype: 2 Family - 2 Units Up/Down
Materials
- Frame
- Foundation: Brick/Mortar
- Roof: Shingle
Condition
- Year built: 1913
Utilities & green energy
- Sewer: Public Sewer
- Water: Public
Community & neighborhood
Location
- Region: Springfield
HOA & financial
Other financial information
- Total actual rent: 2375
Price history
| Date | Event | Price |
|---|---|---|
| 8/12/2025 | Sold | $405,000+2.5%$127/sqft |
Source: MLS PIN #73386894 Report a problem | ||
| 6/12/2025 | Contingent | $395,000$123/sqft |
Source: MLS PIN #73386894 Report a problem | ||
| 6/6/2025 | Listed for sale | $395,000+259.1%$123/sqft |
Source: MLS PIN #73386894 Report a problem | ||
| 4/1/1991 | Sold | $110,000$34/sqft |
Source: Public Record Report a problem | ||
Public tax history
| Year | Property taxes | Tax assessment |
|---|---|---|
| 2025 | $4,553 +4.6% | $290,400 +7.2% |
| 2024 | $4,352 +0.6% | $271,000 +6.9% |
| 2023 | $4,324 +5% | $253,600 +15.9% |
Find assessor info on the county website
Neighborhood: Forest Park
Nearby schools
GreatSchools rating
- 4/10Washington SchoolGrades: PK-5Distance: 0.3 mi
- 3/10STEM Middle AcademyGrades: 6-8Distance: 2.4 mi
- NALiberty Preparatory AcademyGrades: 9-12Distance: 0.8 mi
Get pre-qualified for a loan
At Zillow Home Loans, we can pre-qualify you in as little as 5 minutes with no impact to your credit score.An equal housing lender. NMLS #10287.
Sell with ease on Zillow
Get a Zillow Showcase℠ listing at no additional cost and you could sell for —faster.
$397,600
2% more+$7,952
With Zillow Showcase(estimated)$405,552
