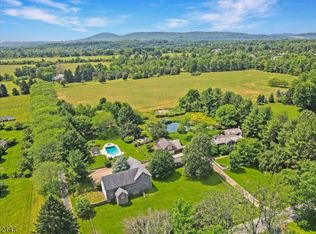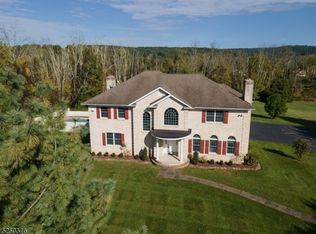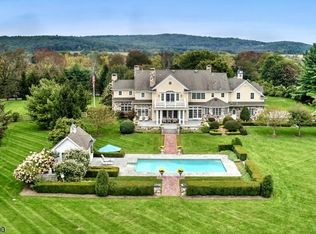
Closed
$799,900
18 Bissell Road, Tewksbury Twp., NJ 08833
3beds
3baths
--sqft
Single Family Residence
Built in 1960
4 Acres Lot
$826,300 Zestimate®
$--/sqft
$4,080 Estimated rent
Home value
$826,300
$744,000 - $917,000
$4,080/mo
Zestimate® history
Loading...
Owner options
Explore your selling options
What's special
Zillow last checked: February 11, 2026 at 11:15pm
Listing updated: August 19, 2025 at 06:47am
Listed by:
Sharon Groben 908-735-8140,
Weichert Realtors
Bought with:
Matthew Lobrace
Exp Realty, LLC
Source: GSMLS,MLS#: 3960230
Facts & features
Price history
| Date | Event | Price |
|---|---|---|
| 8/19/2025 | Sold | $799,900 |
Source: | ||
| 6/6/2025 | Pending sale | $799,900 |
Source: | ||
| 5/1/2025 | Listed for sale | $799,900 |
Source: | ||
Public tax history
| Year | Property taxes | Tax assessment |
|---|---|---|
| 2025 | $12,638 | $520,300 |
| 2024 | $12,638 +2.8% | $520,300 |
| 2023 | $12,289 +4% | $520,300 |
Find assessor info on the county website
Neighborhood: 08833
Nearby schools
GreatSchools rating
- 7/10Old Turnpike SchoolGrades: 5-8Distance: 2.7 mi
- 7/10Voorhees High SchoolGrades: 9-12Distance: 5.5 mi
- 6/10Tewksbury Elementary SchoolGrades: PK-4Distance: 4.1 mi
Get a cash offer in 3 minutes
Find out how much your home could sell for in as little as 3 minutes with a no-obligation cash offer.
Estimated market value$826,300
Get a cash offer in 3 minutes
Find out how much your home could sell for in as little as 3 minutes with a no-obligation cash offer.
Estimated market value
$826,300

