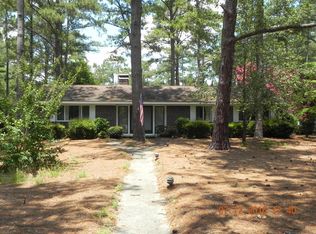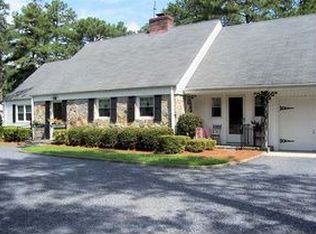This charming home offers plenty of space and tons of natural light with vaulted ceilings throughout most of the living area. Home features a traditional formal living room at the front of the home and a cozy family room with fireplace off the kitchen to the rear. A small casual dining space with butlers pantry off the kitchen, plus a more formal dining room with awesome barn doors, allowing this room to also be used as a guest room or office. A large screened porch offers views of the private back yard and patio. A recreation room at the rear of the home provides another casual space living space ( not included in the total square footage) This home has endless possibilities. Come take a look for yourself!!
This property is off market, which means it's not currently listed for sale or rent on Zillow. This may be different from what's available on other websites or public sources.


