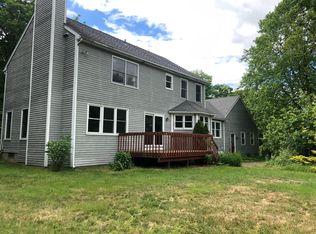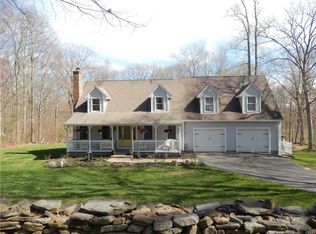Lot 1 - This beautiful two floor custom design " The Adirondack" by ASW incorporates the attributes of a home built for entertaining with main floor master suite and laundry to suit an age-in-place lifestyle. The shingle-style façade has an inviting front porch with columns and features a striking combination of window styles and dormers. The interior has nine foot ceilings atop an impressive open- concept great room and custom gourmet kitchen with granite throughout. A formal dining room is separate, and can also be used as an office. With 3 bedrooms and 2.5 baths, there are 2 versions of this design with 2,600 or 3,000 square feet with Bonus room. Other plans & designs available ! Call for builders spec's. Subject to change and availability. Similar to be built. Agent related
This property is off market, which means it's not currently listed for sale or rent on Zillow. This may be different from what's available on other websites or public sources.

