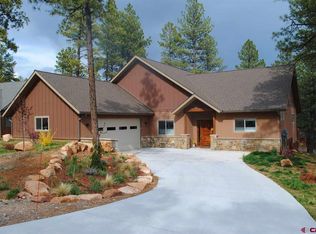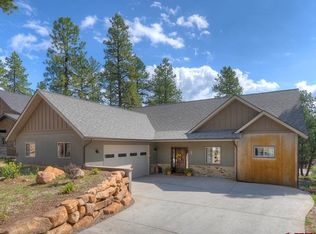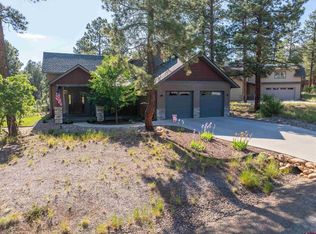Sold cren member
$1,146,724
18 Big Bend Loop, Durango, CO 81301
4beds
2,878sqft
Stick Built
Built in 2013
0.4 Acres Lot
$1,232,800 Zestimate®
$398/sqft
$4,171 Estimated rent
Home value
$1,232,800
$1.17M - $1.31M
$4,171/mo
Zestimate® history
Loading...
Owner options
Explore your selling options
What's special
Experience the best in mountain living with this immaculate home, built with every detail in mind. Gather with friends and family in the spacious living/dining area, complete with a cozy fireplace and breathtaking mountain views. The gourmet kitchen is a chef's dream, featuring granite counters, copper backsplash, and high-end stainless steel appliances. The open floor plan boasts four bedrooms and three full baths, including a main suite with a large walk in closet. The walk-out basement offers additional living space and another bedroom and full bath. This home has it all, including radiant in-floor heat, tankless water heater, and an oversized two-car garage. Enjoy low-maintenance landscaping on the .40 acre corner lot, complete with custom masonry planters and a drip irrigation system. As an Edgemont Highlands owner, you'll have access to a private mile and a half of the Florida River for fishing and hiking, as well as over 200 acres of dedicated open space. Don't miss out on this opportunity to live in one of Durango's most desirable neighborhoods - come see this spectacular home today!
Zillow last checked: 8 hours ago
Listing updated: August 01, 2023 at 12:09pm
Listed by:
Karen Overington H:970-375-3246,
Keller Williams Realty Southwest Associates, LLC
Bought with:
Deven Meininger
The Wells Group of Durango, LLC
Source: CREN,MLS#: 804724
Facts & features
Interior
Bedrooms & bathrooms
- Bedrooms: 4
- Bathrooms: 3
- Full bathrooms: 3
Primary bedroom
- Level: Main
Dining room
- Features: Kitchen Island, Kitchen Bar, Living Room Dining
Cooling
- Ceiling Fan(s)
Appliances
- Included: Range Top, Dishwasher, Washer, Dryer, Disposal, Convection Oven, Oven-Wall
Features
- Part Furnished, Ceiling Fan(s), Granite Counters, Walk-In Closet(s)
- Flooring: Carpet-Partial, Hardwood, Tile
- Windows: Double Pane Windows, Wood Frames
- Basement: Walk-Out Access,Finished,Crawl Space
- Has fireplace: Yes
- Fireplace features: Glass Doors, Living Room
Interior area
- Total structure area: 2,878
- Total interior livable area: 2,878 sqft
Property
Parking
- Total spaces: 2
- Parking features: Attached Garage, Garage Door Opener
- Attached garage spaces: 2
Features
- Levels: Two
- Stories: 2
- Patio & porch: Patio, Deck
- Exterior features: Landscaping, Gas Grill
- Has view: Yes
- View description: Mountain(s)
Lot
- Size: 0.40 Acres
- Features: Wooded
Details
- Parcel number: 567107412031
- Zoning description: Residential Single Family
Construction
Type & style
- Home type: SingleFamily
- Architectural style: Ranch Basement
- Property subtype: Stick Built
Materials
- Wood Frame, Wood, Metal Siding, Stone, Stucco, Wood Siding
- Foundation: Slab, Concrete Perimeter
- Roof: Composition
Condition
- New construction: No
- Year built: 2013
Utilities & green energy
- Sewer: Central
- Water: Central Water
- Utilities for property: Electricity Connected, Internet, Internet - DSL, Natural Gas Connected
Community & neighborhood
Security
- Security features: Security System
Location
- Region: Durango
- Subdivision: Edgemont Highl.
Other
Other facts
- Road surface type: Paved
Price history
| Date | Event | Price |
|---|---|---|
| 8/1/2023 | Sold | $1,146,724-0.3%$398/sqft |
Source: | ||
| 6/21/2023 | Contingent | $1,150,000$400/sqft |
Source: | ||
| 6/15/2023 | Listed for sale | $1,150,000+48.4%$400/sqft |
Source: | ||
| 3/2/2018 | Sold | $775,000$269/sqft |
Source: Public Record Report a problem | ||
| 9/10/2017 | Price change | $775,000-3%$269/sqft |
Source: Coldwell Banker Heritage House Realtors #740349 Report a problem | ||
Public tax history
| Year | Property taxes | Tax assessment |
|---|---|---|
| 2025 | $3,852 +12.8% | $75,830 +5.6% |
| 2024 | $3,414 +22.7% | $71,810 -3.6% |
| 2023 | $2,783 -1.2% | $74,490 +38.6% |
Find assessor info on the county website
Neighborhood: 81301
Nearby schools
GreatSchools rating
- 5/10Riverview Elementary SchoolGrades: PK-5Distance: 4.5 mi
- 6/10Miller Middle SchoolGrades: 6-8Distance: 5.3 mi
- 9/10Durango High SchoolGrades: 9-12Distance: 5.2 mi
Schools provided by the listing agent
- Elementary: Riverview K-5
- Middle: Miller 6-8
- High: Durango 9-12
Source: CREN. This data may not be complete. We recommend contacting the local school district to confirm school assignments for this home.
Get pre-qualified for a loan
At Zillow Home Loans, we can pre-qualify you in as little as 5 minutes with no impact to your credit score.An equal housing lender. NMLS #10287.


