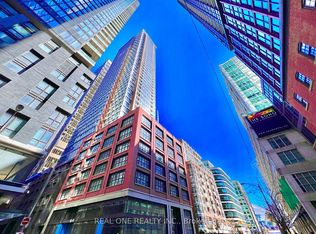Beautifully positioned overlooking one of Toronto's largest and most tranquil courtyards, Suite 403 at 18 Beverley Street offers over 1,100 square feet of thoughtfully designed living space in the heart of Queen West. This 2+1 bedroom, 2-bathroom suite features hardwood floors throughout, an open-concept kitchen with quartz island and full dining area, and a spacious living room that walks out to a private balcony with serene courtyard views. The oversized primary retreat includes a walk-in closet and stylish ensuite with honeycomb slate tiling and floating vanity. A second full bedroom, versatile den (perfect as a third bedroom or office), and dedicated laundry room add exceptional functionality. Steps to premier dining, shops, parks, and transit. Building amenities include concierge, gym, party room, guest suites, and visitor parking. A rare blend of space, style, and calm in one of Torontos most vibrant neighbourhoods.
IDX information is provided exclusively for consumers' personal, non-commercial use, that it may not be used for any purpose other than to identify prospective properties consumers may be interested in purchasing, and that data is deemed reliable but is not guaranteed accurate by the MLS .
Apartment for rent
C$4,500/mo
18 Beverley St #403, Toronto, ON M5T 3L2
3beds
Price may not include required fees and charges.
Apartment
Available now
-- Pets
Central air
Ensuite laundry
1 Parking space parking
Natural gas, forced air
What's special
Thoughtfully designed living spaceOversized primary retreatWalk-in closetFloating vanityVersatile denDedicated laundry room
- 11 days
- on Zillow |
- -- |
- -- |
Travel times
Add up to $600/yr to your down payment
Consider a first-time homebuyer savings account designed to grow your down payment with up to a 6% match & 4.15% APY.
Facts & features
Interior
Bedrooms & bathrooms
- Bedrooms: 3
- Bathrooms: 2
- Full bathrooms: 2
Heating
- Natural Gas, Forced Air
Cooling
- Central Air
Appliances
- Laundry: Ensuite
Features
- Elevator, Walk In Closet
- Has basement: Yes
Property
Parking
- Total spaces: 1
- Details: Contact manager
Features
- Stories: 1
- Exterior features: Balcony, Barbecue, Building Insurance included in rent, Built-In-BBQ, Common Elements included in rent, Community BBQ, Concierge/Security, Elevator, Ensuite, Gym, Heating system: Forced Air, Heating: Gas, Landscaped, Library, Lot Features: Public Transit, Park, Library, School Bus Route, School, Open Balcony, Park, Party Room/Meeting Room, Privacy, Public Transit, Recreational Area, Roof Type: Flat, School, School Bus Route, Security Gate, Smoke Detector(s), TSCC, View Type: Downtown, Visitor Parking, Walk In Closet
Construction
Type & style
- Home type: Apartment
- Property subtype: Apartment
Community & HOA
Community
- Features: Fitness Center, Gated
HOA
- Amenities included: Fitness Center
Location
- Region: Toronto
Financial & listing details
- Lease term: Contact For Details
Price history
Price history is unavailable.
![[object Object]](https://photos.zillowstatic.com/fp/c6e0748986de43620c88af0f47e040f7-p_i.jpg)
