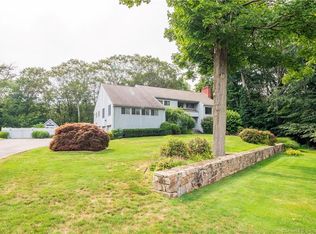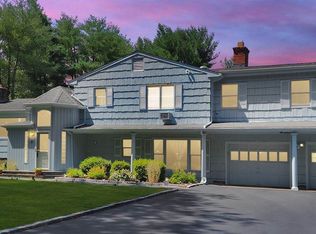Sold for $1,250,000 on 09/29/23
$1,250,000
18 Betmarlea Road, Norwalk, CT 06850
4beds
5,156sqft
Single Family Residence
Built in 1996
1.01 Acres Lot
$1,513,000 Zestimate®
$242/sqft
$7,537 Estimated rent
Maximize your home sale
Get more eyes on your listing so you can sell faster and for more.
Home value
$1,513,000
$1.42M - $1.62M
$7,537/mo
Zestimate® history
Loading...
Owner options
Explore your selling options
What's special
Incredible contemporary colonial majestically set on just over an acre of lush property on a quiet street in the heart of West Norwalk. Offering 4 spacious bedrooms, including a main level option, 3 full bathrooms, an expansive bonus room or 5th bedroom, & finished lower level totaling over 4,300 square feet of versatile living space. The fabulous open layout of this home is ideal for those who love to entertain yet enjoy several defined spaces. A sunny two story foyer welcomes you into this well maintained home featuring gleaming hardwoods throughout, gorgeous natural light, & so much more than meets the eye. Enjoy hosting the holidays with friends & family in the central dining room that flows seamlessly into the expansive eat in kitchen, living room, & breathtaking 2 story family room. Cooking meals in the spacious eat in kitchen with breakfast bar & nook features tons of storage space, prep area, & room for gatherings. Sit by the wood burning fireplace with your morning coffee & enjoy serenity by the babbling brook from the back deck in your very own zen garden after fresh rainfall. Optimally located within minutes of new SONO collection mall for premium shopping, magnificent walking trails at West Norwalk's LaKota Oaks, dining in New Canaan's charming village just next door, & express metro train to NYC from Darien just within reach. The perfect mesh between privacy & tranquility, but with modern amenities right at your fingertips!
Zillow last checked: 8 hours ago
Listing updated: September 29, 2023 at 03:35pm
Listed by:
The Vanderblue Team at Higgins Group,
Melissa Montagno 203-887-1340,
Higgins Group Real Estate 203-254-9000,
Co-Listing Agent: Julie Vanderblue 203-257-6994,
Higgins Group Real Estate
Bought with:
Michiko Fahsbender, RES.0791125
William Pitt Sotheby's Int'l
Source: Smart MLS,MLS#: 170579434
Facts & features
Interior
Bedrooms & bathrooms
- Bedrooms: 4
- Bathrooms: 3
- Full bathrooms: 3
Primary bedroom
- Features: High Ceilings, Vaulted Ceiling(s), Dressing Room, Walk-In Closet(s)
- Level: Upper
Bedroom
- Features: Bookcases, Hardwood Floor
- Level: Main
Bedroom
- Features: Hardwood Floor
- Level: Upper
Bedroom
- Features: Hardwood Floor
- Level: Upper
Primary bathroom
- Features: Quartz Counters, Double-Sink, Stall Shower, Whirlpool Tub, Tile Floor
- Level: Upper
Bathroom
- Features: Remodeled, Double-Sink, Tub w/Shower, Tile Floor
- Level: Upper
Bathroom
- Features: Remodeled, Stall Shower, Tile Floor
- Level: Main
Den
- Features: Skylight, Wall/Wall Carpet
- Level: Upper
Dining room
- Features: French Doors, Hardwood Floor
- Level: Main
Family room
- Features: High Ceilings, Vaulted Ceiling(s), Bookcases, Hardwood Floor
- Level: Main
Kitchen
- Features: Breakfast Bar, Granite Counters, Dining Area, Pantry, Sliders, Hardwood Floor
- Level: Main
Living room
- Features: Bay/Bow Window, Fireplace, Hardwood Floor
- Level: Main
Media room
- Features: Vinyl Floor
- Level: Lower
Office
- Features: Vinyl Floor
- Level: Lower
Rec play room
- Features: Built-in Features, Vinyl Floor
- Level: Lower
Heating
- Forced Air, Zoned, Oil
Cooling
- Central Air
Appliances
- Included: Electric Cooktop, Oven, Microwave, Refrigerator, Freezer, Dishwasher, Washer, Dryer, Water Heater
- Laundry: Upper Level
Features
- Basement: Full,Finished,Interior Entry,Hatchway Access
- Attic: Pull Down Stairs
- Number of fireplaces: 1
Interior area
- Total structure area: 5,156
- Total interior livable area: 5,156 sqft
- Finished area above ground: 3,489
- Finished area below ground: 1,667
Property
Parking
- Total spaces: 2
- Parking features: Attached, Private, Asphalt
- Attached garage spaces: 2
- Has uncovered spaces: Yes
Features
- Patio & porch: Deck
- Exterior features: Fruit Trees, Underground Sprinkler
- Waterfront features: Water Community, Beach Access
Lot
- Size: 1.01 Acres
- Features: Wetlands, Level, Few Trees
Details
- Parcel number: 249842
- Zoning: A3
- Other equipment: Generator
Construction
Type & style
- Home type: SingleFamily
- Architectural style: Colonial,Contemporary
- Property subtype: Single Family Residence
Materials
- Wood Siding
- Foundation: Concrete Perimeter
- Roof: Asphalt
Condition
- New construction: No
- Year built: 1996
Utilities & green energy
- Sewer: Septic Tank
- Water: Well
Community & neighborhood
Security
- Security features: Security System
Community
- Community features: Golf, Library, Park, Private School(s), Pool, Shopping/Mall
Location
- Region: Norwalk
- Subdivision: West Norwalk
Price history
| Date | Event | Price |
|---|---|---|
| 9/29/2023 | Sold | $1,250,000+6.8%$242/sqft |
Source: | ||
| 8/2/2023 | Pending sale | $1,170,000$227/sqft |
Source: | ||
| 6/29/2023 | Listed for sale | $1,170,000+38.8%$227/sqft |
Source: | ||
| 7/28/2021 | Listing removed | -- |
Source: Zillow Rental Manager Report a problem | ||
| 7/14/2021 | Listed for rent | $5,500$1/sqft |
Source: Zillow Rental Manager Report a problem | ||
Public tax history
| Year | Property taxes | Tax assessment |
|---|---|---|
| 2025 | $20,374 +1.6% | $858,200 |
| 2024 | $20,060 +29.3% | $858,200 +38.1% |
| 2023 | $15,514 +15.2% | $621,400 |
Find assessor info on the county website
Neighborhood: 06850
Nearby schools
GreatSchools rating
- 4/10Fox Run Elementary SchoolGrades: PK-5Distance: 0.3 mi
- 4/10Ponus Ridge Middle SchoolGrades: 6-8Distance: 1.1 mi
- 3/10Brien Mcmahon High SchoolGrades: 9-12Distance: 2.2 mi
Schools provided by the listing agent
- Elementary: Fox Run
- Middle: Ponus Ridge
- High: Brien McMahon
Source: Smart MLS. This data may not be complete. We recommend contacting the local school district to confirm school assignments for this home.

Get pre-qualified for a loan
At Zillow Home Loans, we can pre-qualify you in as little as 5 minutes with no impact to your credit score.An equal housing lender. NMLS #10287.
Sell for more on Zillow
Get a free Zillow Showcase℠ listing and you could sell for .
$1,513,000
2% more+ $30,260
With Zillow Showcase(estimated)
$1,543,260
