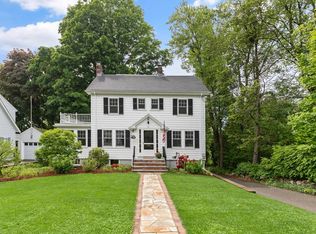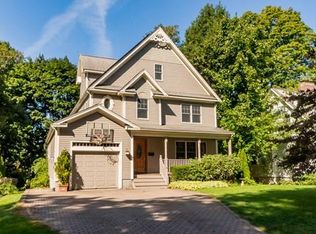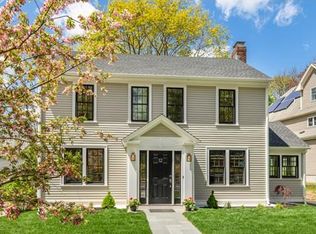Sold for $1,200,000
$1,200,000
18 Bertwell Rd, Lexington, MA 02420
3beds
1,742sqft
Single Family Residence
Built in 1935
8,800 Square Feet Lot
$1,195,800 Zestimate®
$689/sqft
$4,027 Estimated rent
Home value
$1,195,800
$1.10M - $1.30M
$4,027/mo
Zestimate® history
Loading...
Owner options
Explore your selling options
What's special
FALL IN LOVE WITH THIS CHARMING COLONIAL IN HIGHLY SOUGHT AFTER MANOR NEIGHBORHOOD! Enter its window-wrapped, east-facing entryway w/ built-in bench & beautiful adjoining light-filled sunroom w/ hardwood floors & bead board ceiling. Proceed to the foyer w/ handsome millwork & french doors leading to a fireplaced living room & dining room beyond, with attractive built-in cabinets, crown molding, & wainscoting. The eat-in kitchen w/ easy outdoor access & half bath beyond, complete the first floor. Proceed upstairs to 3 bedrooms plus a 4th room for office, nursery & more. Full bathroom includes stylish subway tile shower surround, basketweave tile flooring, & pedestal sink. The lower level features a bonus room w/ fireplace, a laundry/utility room, plus direct outside access to a generous backyard w/ patio, swing set, original herb stone garden & fieldstone cooker. Top-Ranked Estabrook School district, easy highway access, bike trail & shops just minutes away! Don't miss this one!
Zillow last checked: 8 hours ago
Listing updated: March 13, 2025 at 07:44pm
Listed by:
Diane Johnson 978-257-3211,
Keller Williams Realty Boston Northwest 978-369-5775
Bought with:
Hildy Mazur
Compass
Source: MLS PIN,MLS#: 73330770
Facts & features
Interior
Bedrooms & bathrooms
- Bedrooms: 3
- Bathrooms: 2
- Full bathrooms: 1
- 1/2 bathrooms: 1
Bathroom 1
- Features: Bathroom - Full, Bathroom - Tiled With Tub & Shower, Flooring - Stone/Ceramic Tile
- Level: Second
- Area: 73.87
- Dimensions: 6.1 x 12.11
Bathroom 2
- Features: Bathroom - Half, Pedestal Sink
- Level: First
- Area: 22.79
- Dimensions: 5.3 x 4.3
Dining room
- Features: Flooring - Hardwood, Wainscoting, Lighting - Pendant, Crown Molding
- Level: First
- Area: 147.6
- Dimensions: 12.3 x 12
Kitchen
- Features: Flooring - Laminate, Exterior Access, Gas Stove, Beadboard
- Level: First
- Area: 484
- Dimensions: 22 x 22
Living room
- Features: Flooring - Hardwood, French Doors, Crown Molding
- Level: First
- Area: 283.21
- Dimensions: 12.7 x 22.3
Heating
- Central, Steam, Oil, Fireplace
Cooling
- None
Appliances
- Included: Gas Water Heater, Range, Dishwasher, Refrigerator, Washer, Dryer
- Laundry: Gas Dryer Hookup, Washer Hookup
Features
- Crown Molding, Window Seat, Entrance Foyer, Mud Room, Sun Room, Bonus Room
- Flooring: Tile, Carpet, Hardwood, Flooring - Hardwood, Flooring - Stone/Ceramic Tile, Flooring - Wall to Wall Carpet
- Doors: French Doors
- Windows: Insulated Windows, Storm Window(s)
- Basement: Full,Partially Finished,Interior Entry
- Number of fireplaces: 2
- Fireplace features: Living Room
Interior area
- Total structure area: 1,742
- Total interior livable area: 1,742 sqft
- Finished area above ground: 1,742
Property
Parking
- Total spaces: 5
- Parking features: Detached, Paved Drive, Off Street, Paved
- Garage spaces: 1
- Uncovered spaces: 4
Features
- Patio & porch: Porch - Enclosed, Patio
- Exterior features: Porch - Enclosed, Patio
Lot
- Size: 8,800 sqft
Details
- Parcel number: 556726
- Zoning: RES
Construction
Type & style
- Home type: SingleFamily
- Architectural style: Colonial
- Property subtype: Single Family Residence
Materials
- Frame
- Foundation: Concrete Perimeter
- Roof: Shingle
Condition
- Year built: 1935
Utilities & green energy
- Electric: 200+ Amp Service
- Sewer: Public Sewer
- Water: Public
- Utilities for property: for Gas Range, for Gas Dryer, Washer Hookup
Community & neighborhood
Community
- Community features: Public Transportation, Shopping, Park, Walk/Jog Trails, Highway Access
Location
- Region: Lexington
Other
Other facts
- Listing terms: Seller W/Participate
Price history
| Date | Event | Price |
|---|---|---|
| 3/13/2025 | Sold | $1,200,000+20.6%$689/sqft |
Source: MLS PIN #73330770 Report a problem | ||
| 1/30/2025 | Listed for sale | $995,000$571/sqft |
Source: MLS PIN #73330770 Report a problem | ||
Public tax history
| Year | Property taxes | Tax assessment |
|---|---|---|
| 2025 | $13,612 +2.3% | $1,113,000 +2.5% |
| 2024 | $13,304 +4.6% | $1,086,000 +11% |
| 2023 | $12,714 +0.3% | $978,000 +6.4% |
Find assessor info on the county website
Neighborhood: 02420
Nearby schools
GreatSchools rating
- 9/10Joseph Estabrook Elementary SchoolGrades: K-5Distance: 1 mi
- 9/10Wm Diamond Middle SchoolGrades: 6-8Distance: 0.3 mi
- 10/10Lexington High SchoolGrades: 9-12Distance: 1.5 mi
Schools provided by the listing agent
- Elementary: Estabrook
- Middle: Diamond
- High: Lexington
Source: MLS PIN. This data may not be complete. We recommend contacting the local school district to confirm school assignments for this home.
Get a cash offer in 3 minutes
Find out how much your home could sell for in as little as 3 minutes with a no-obligation cash offer.
Estimated market value$1,195,800
Get a cash offer in 3 minutes
Find out how much your home could sell for in as little as 3 minutes with a no-obligation cash offer.
Estimated market value
$1,195,800


