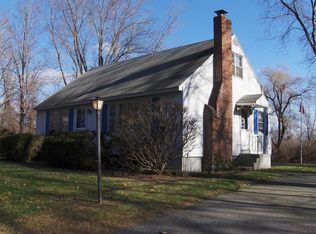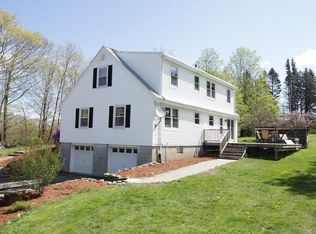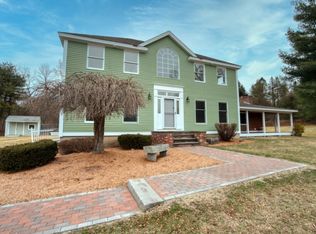Remodeled Cape with three bedrooms, 2.5 baths and oversized attached garage. Brand new eat-in kitchen with, granite countertops, SS appliances, island, breakfast bar & farmers sink. Front to back living room. Separate den / office overlooking the 3+ acres of cleared pasture. Convenient first floor master bedroom has two closets and full bathroom. 21x11 three-season room. This Cape has two hardwood staircases to the 2nd floor which features additional bedrooms, great room and half bath. Hardwood flooring throughout. Detached barn with power, water, several stalls and loft area. Entire property is fenced. Radiant heat, two basements, Harvey windows, Buderus furnace & water heater. First floor is handicap accessible. Ideal property for horses and farming. Corner lot! Close to NH. Open House, Sunday June 3rd from 12-2.
This property is off market, which means it's not currently listed for sale or rent on Zillow. This may be different from what's available on other websites or public sources.


