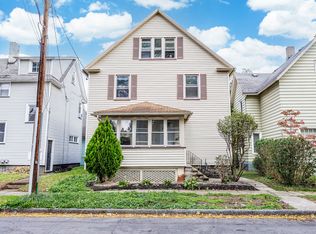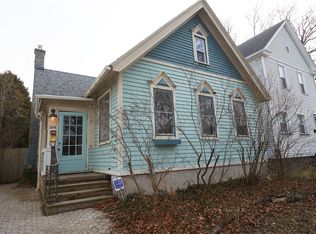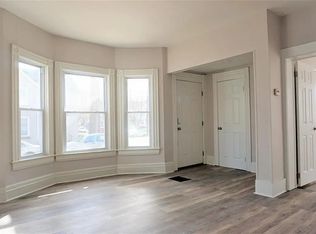Lovingly maintained late Victorian vernacular "Farmhouse" style home w original details nestled in the Highland Park area. Qualifies for the UR/Strong Memorial Hospital's 3/3/3 grant program. Enclosed entry foyer leads to open layout inside. Wood floors. Natural wood trim can be found in many areas. The natural light in this home is just beautiful. Front parlor offers a large south facing picture window. The kitchen has room for a table and offers a wonderful walk-in pantry. Charming side parlor perfect for home office. New high efficiency furnace 2013. New water heater 2015. New 150 amp elec service & panel box 2012. Back roof section replaced 2016. No driveway. Developed garden & paver patio. Seller will review any offer(s) to purchase this home on Monday, April 8th starting at 4:00 pm.
This property is off market, which means it's not currently listed for sale or rent on Zillow. This may be different from what's available on other websites or public sources.


